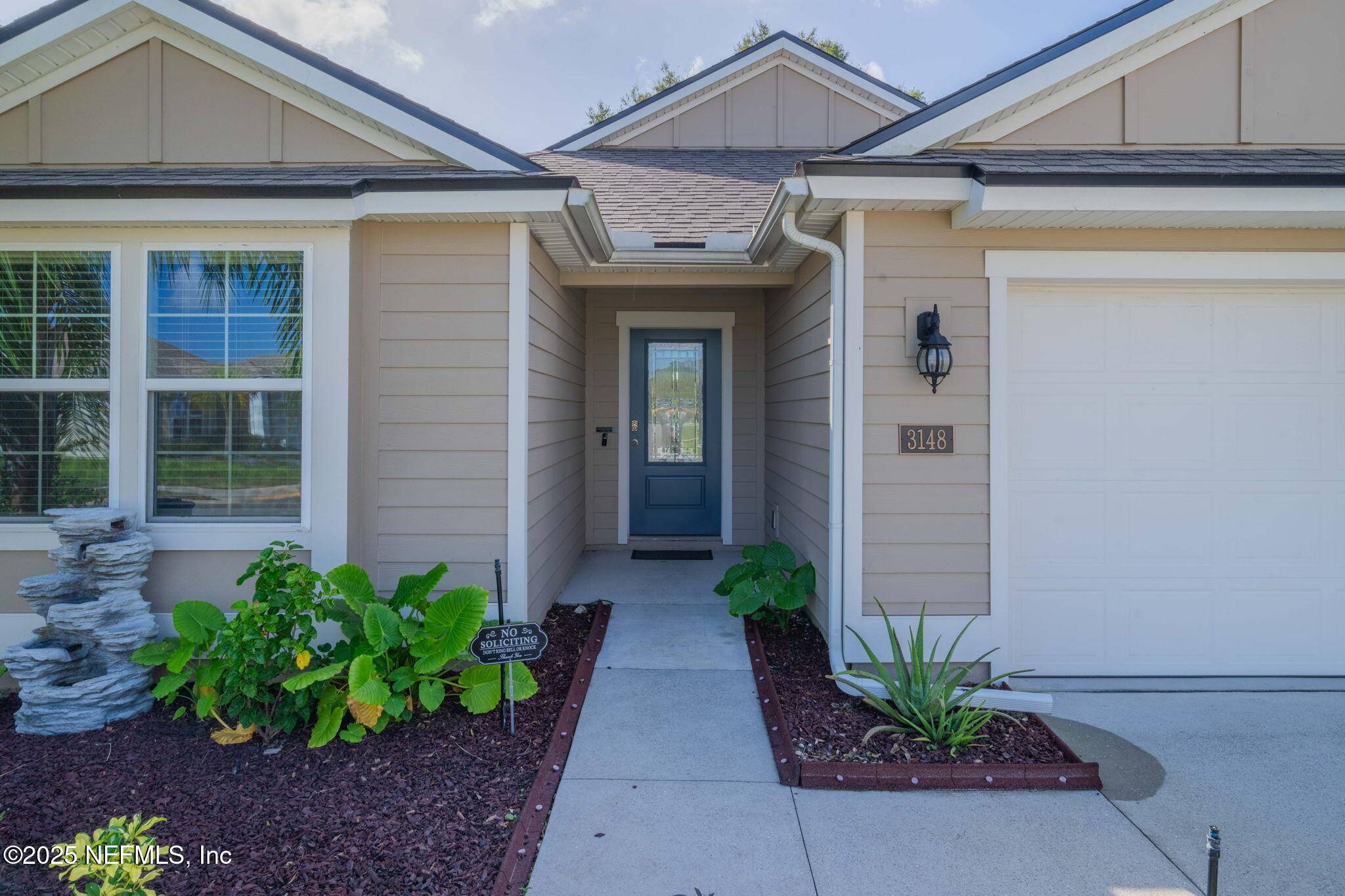$395,000
$400,000
1.3%For more information regarding the value of a property, please contact us for a free consultation.
4 Beds
3 Baths
2,040 SqFt
SOLD DATE : 05/13/2025
Key Details
Sold Price $395,000
Property Type Single Family Home
Sub Type Single Family Residence
Listing Status Sold
Purchase Type For Sale
Square Footage 2,040 sqft
Price per Sqft $193
Subdivision Alta Lakes
MLS Listing ID 2087367
Sold Date 05/13/25
Style Traditional
Bedrooms 4
Full Baths 3
Construction Status Updated/Remodeled
HOA Fees $9/ann
HOA Y/N Yes
Year Built 2020
Annual Tax Amount $7,373
Lot Size 7,840 Sqft
Acres 0.18
Property Sub-Type Single Family Residence
Source realMLS (Northeast Florida Multiple Listing Service)
Property Description
Welcome to Your Dream Home in Alta Lakes! This stunning 4-bedroom, THREE (3) bath home (which is hard to come by), is part of D.R. Horton's prestigious Tradition line and boasts high-end upgrades throughout. From the moment you step inside, you'll notice the difference in this home vs. the D.R. Horton ''Express'' homes that are also built in Alta Lakes. Just to name a few... tile wood-look flooring in all main living spaces, custom cabinets, stylish backsplashes, quartz countertops, and vaulted ceilings with recessed lighting. The open-concept floor plan is perfect for entertaining, seamlessly connecting the living, dining, and kitchen areas. The 3 glass sliding doors open fully, creating a seamless flow between indoor and outdoor spaces, perfect for embracing the Florida lifestyle. Step outside to the screened-in lanai, and enjoy the lush backyard, which is a true gardener's paradise. The yard features a variety of fruit trees, including
Location
State FL
County Duval
Community Alta Lakes
Area 096-Ft George/Blount Island/Cedar Point
Direction From I-295, take exit 40, Alta Dr. and proceed North approx. .5 miles to the community on the right. Turn Right onto Lake Trout Dr. (note how close the pool and amenities are), 3148 Little Kern Ln. is at the end of Lake Trout and Little Kern.
Interior
Interior Features Breakfast Bar, Eat-in Kitchen, Entrance Foyer, His and Hers Closets, Kitchen Island, Open Floorplan, Pantry, Primary Bathroom -Tub with Separate Shower, Primary Downstairs, Vaulted Ceiling(s)
Heating Central
Cooling Central Air
Flooring Carpet, Tile
Furnishings Unfurnished
Laundry In Unit
Exterior
Parking Features Attached, Electric Vehicle Charging Station(s), Garage
Garage Spaces 2.0
Fence Back Yard, Vinyl
Utilities Available Cable Available, Electricity Connected, Sewer Connected, Water Connected
Amenities Available Clubhouse
Roof Type Shingle
Porch Covered, Porch, Rear Porch, Screened
Total Parking Spaces 2
Garage Yes
Private Pool No
Building
Lot Description Sprinklers In Front, Sprinklers In Rear
Faces North
Sewer Public Sewer
Water Public
Architectural Style Traditional
New Construction No
Construction Status Updated/Remodeled
Schools
Elementary Schools New Berlin
Middle Schools Oceanway
High Schools First Coast
Others
HOA Fee Include Pest Control
Senior Community No
Tax ID 1084392535
Security Features Smoke Detector(s)
Acceptable Financing Cash, Conventional, FHA, VA Loan
Listing Terms Cash, Conventional, FHA, VA Loan
Read Less Info
Want to know what your home might be worth? Contact us for a FREE valuation!

Our team is ready to help you sell your home for the highest possible price ASAP
Bought with JASON MITCHELL REAL ESTATE FLORIDA, LLC.
"My job is to find and attract mastery-based agents to the office, protect the culture, and make sure everyone is happy! "
200 W FORSYTH STREET SUITE 1605, Jacksonville, Florida, 32202, United States






