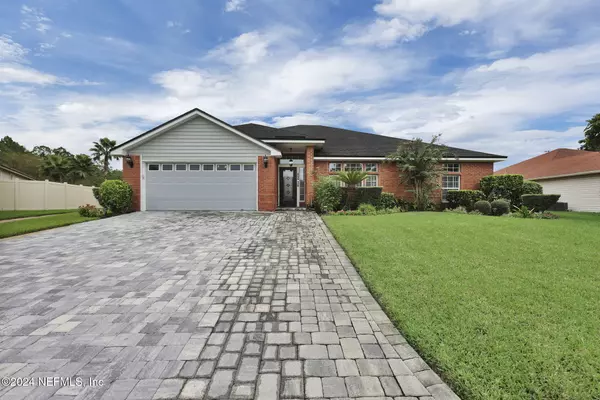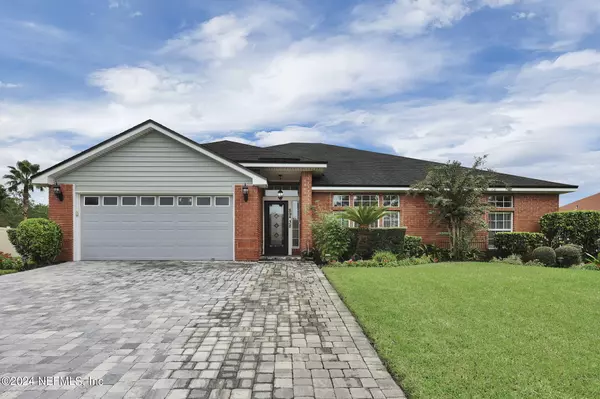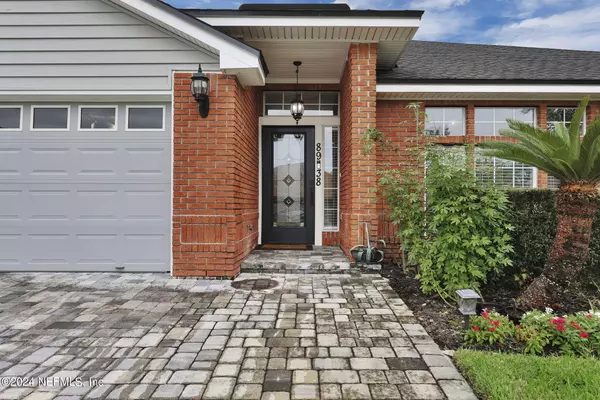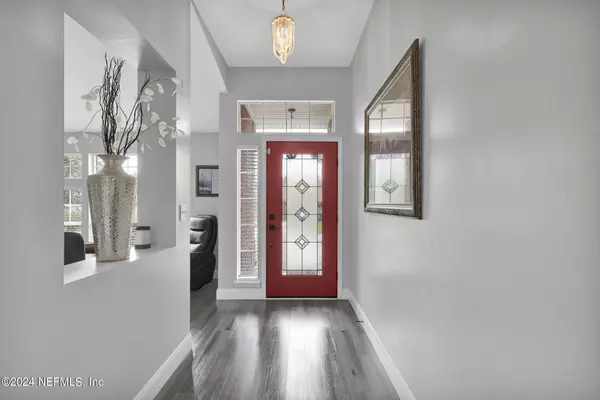$370,000
$369,999
For more information regarding the value of a property, please contact us for a free consultation.
4 Beds
2 Baths
2,149 SqFt
SOLD DATE : 12/27/2024
Key Details
Sold Price $370,000
Property Type Single Family Home
Sub Type Single Family Residence
Listing Status Sold
Purchase Type For Sale
Square Footage 2,149 sqft
Price per Sqft $172
Subdivision Argyle/Chimney Lakes
MLS Listing ID 2051097
Sold Date 12/27/24
Style Traditional
Bedrooms 4
Full Baths 2
Construction Status Updated/Remodeled
HOA Fees $38/ann
HOA Y/N Yes
Originating Board realMLS (Northeast Florida Multiple Listing Service)
Year Built 1994
Annual Tax Amount $3,642
Lot Size 10,890 Sqft
Acres 0.25
Property Description
Welcome to your dream home! This beautifully updated residence features a large open kitchen, perfect for entertaining & family gatherings. The modern design includes sleek granite countertops, ample cabinetry, beautiful backsplash and a convenient layout that flows seamlessly into the dining and living spaces. Relax in the stylish flex room, ideal for a home office, playroom, or additional lounge area. The inviting living room, complete with a stack stone fireplace, creates a warm atmosphere for cozy evenings. Retreat to the generous primary suite, boasting a large closet that offers plenty of storage space (formally 4th Bedroom), ensuite bath with shower & separate soaker tub. Step outside to discover your own backyard paradise! The expansive yard features a lovely gazebo, perfect for outdoor dining or relaxation. With plenty of space for gardening, play, or entertaining, this backyard is an entertainer's dream. Don't miss out on this fantastic opportunity schedule a showing today
Location
State FL
County Duval
Community Argyle/Chimney Lakes
Area 067-Collins Rd/Argyle/Oakleaf Plantation (Duval)
Direction Argyle Forest Blvd to Spring Harvest Drive, Right onto Spring Harvest Ln W, Left onto Pine Springs Lane, Left onto Winding Vine Dr E, House on Right
Rooms
Other Rooms Gazebo, Shed(s)
Interior
Interior Features Breakfast Bar, Ceiling Fan(s), Kitchen Island, Open Floorplan, Primary Bathroom -Tub with Separate Shower, Split Bedrooms, Vaulted Ceiling(s)
Heating Central
Cooling Central Air
Flooring Carpet, Tile, Vinyl
Fireplaces Type Wood Burning
Fireplace Yes
Laundry Electric Dryer Hookup, Washer Hookup
Exterior
Parking Features Garage, Garage Door Opener
Garage Spaces 2.0
Fence Privacy, Wood
Utilities Available Cable Available, Electricity Connected, Sewer Connected, Water Connected
Roof Type Shingle
Porch Covered, Rear Porch
Total Parking Spaces 2
Garage Yes
Private Pool No
Building
Sewer Public Sewer
Water Public
Architectural Style Traditional
Structure Type Vinyl Siding
New Construction No
Construction Status Updated/Remodeled
Schools
Elementary Schools Chimney Lakes
Middle Schools Chaffee Trail
High Schools Westside High School
Others
Senior Community No
Tax ID 0164647130
Acceptable Financing Cash, Conventional, FHA, VA Loan
Listing Terms Cash, Conventional, FHA, VA Loan
Read Less Info
Want to know what your home might be worth? Contact us for a FREE valuation!

Our team is ready to help you sell your home for the highest possible price ASAP
Bought with FLORIDA HOMES REALTY & MTG LLC
"My job is to find and attract mastery-based agents to the office, protect the culture, and make sure everyone is happy! "
200 W FORSYTH STREET SUITE 1605, Jacksonville, Florida, 32202, United States






