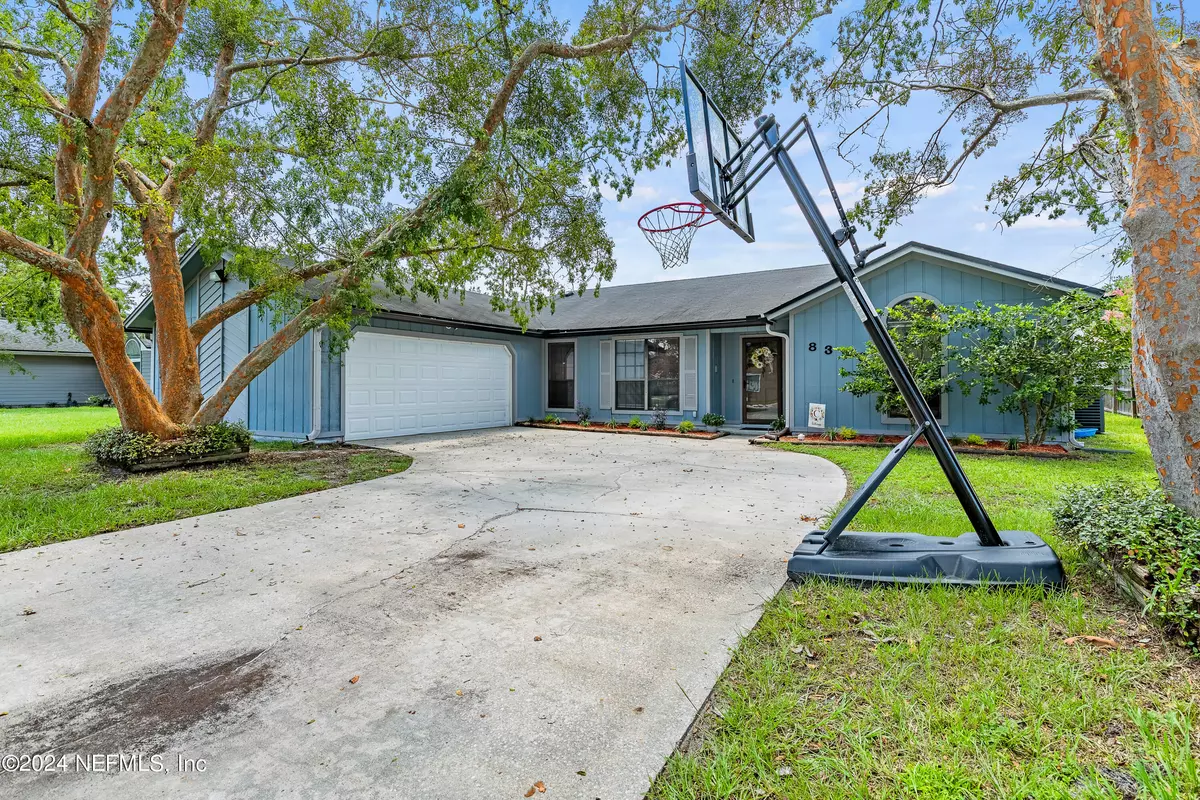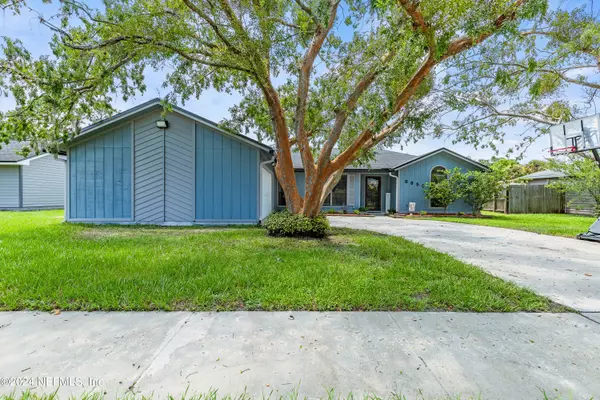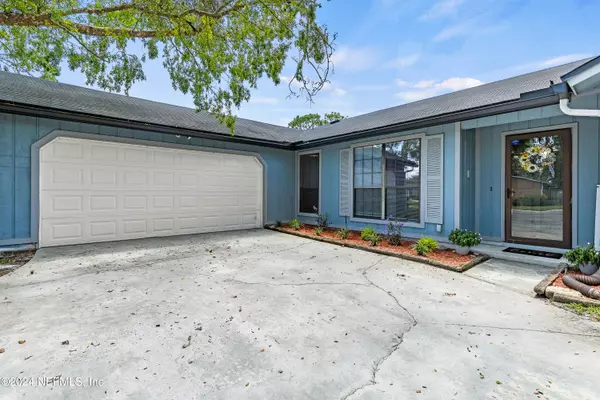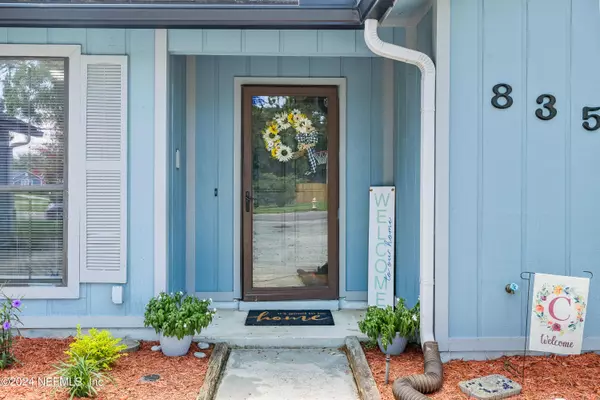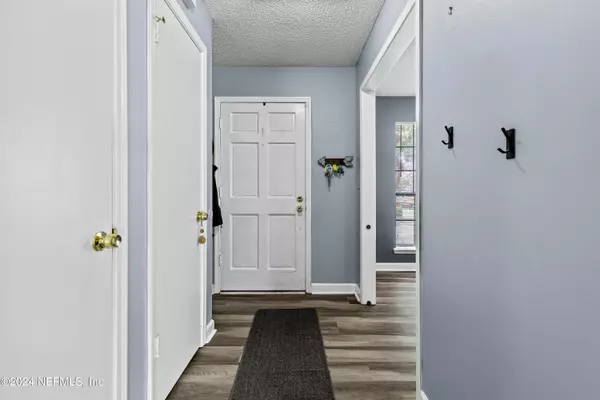$290,000
$290,000
For more information regarding the value of a property, please contact us for a free consultation.
4 Beds
2 Baths
1,689 SqFt
SOLD DATE : 10/24/2024
Key Details
Sold Price $290,000
Property Type Single Family Home
Sub Type Single Family Residence
Listing Status Sold
Purchase Type For Sale
Square Footage 1,689 sqft
Price per Sqft $171
Subdivision Cross Timbers
MLS Listing ID 2040163
Sold Date 10/24/24
Style Traditional
Bedrooms 4
Full Baths 2
HOA Fees $38/ann
HOA Y/N Yes
Originating Board realMLS (Northeast Florida Multiple Listing Service)
Year Built 1985
Annual Tax Amount $2,053
Lot Size 7,840 Sqft
Acres 0.18
Property Description
Welcome to this inviting 4 bedroom, 2 bathroom home located in the desirable Chimney Lakes neighborhood in Argyle. This charming residence features a split bedroom floorplan, two bedrooms having brand new carpet, a formal dining room, a vast living room with new LVP flooring and a cozy fireplace, and a spacious two-car garage. In the backyard you'll find a firepit, perfect for relaxing or entertaining. Conveniently situated close to Oakleaf Town Center, medical facilities, I-295, the new Toll Road, and NAS Jax, this home offers both comfort and convenience. Don't miss the opportunity to make this wonderful home your own!
Location
State FL
County Duval
Community Cross Timbers
Area 067-Collins Rd/Argyle/Oakleaf Plantation (Duval)
Direction South on Blanding Blvd from I-295. Right on Argyle Forest Blvd. Right on Cross Timbers Dr. West. House is on left
Interior
Interior Features Ceiling Fan(s), Entrance Foyer, Pantry, Primary Bathroom - Tub with Shower, Split Bedrooms, Vaulted Ceiling(s), Walk-In Closet(s)
Heating Central, Electric, Heat Pump
Cooling Central Air, Electric
Flooring Carpet, Tile, Vinyl
Fireplaces Number 1
Fireplaces Type Wood Burning
Furnishings Unfurnished
Fireplace Yes
Laundry Electric Dryer Hookup, In Garage, Washer Hookup
Exterior
Exterior Feature Fire Pit
Parking Features Attached, Garage, Garage Door Opener, Off Street
Garage Spaces 2.0
Pool Community
Utilities Available Cable Connected, Electricity Connected, Sewer Connected, Water Connected
Amenities Available Playground, Tennis Court(s)
Roof Type Shingle
Porch Patio
Total Parking Spaces 2
Garage Yes
Private Pool No
Building
Sewer Public Sewer
Water Public
Architectural Style Traditional
Structure Type Frame,Wood Siding
New Construction No
Schools
Elementary Schools Chimney Lakes
Middle Schools Charger Academy
High Schools Westside High School
Others
HOA Fee Include Maintenance Grounds
Senior Community No
Tax ID 0164631706
Security Features Smoke Detector(s)
Acceptable Financing Cash, Conventional, FHA, VA Loan
Listing Terms Cash, Conventional, FHA, VA Loan
Read Less Info
Want to know what your home might be worth? Contact us for a FREE valuation!

Our team is ready to help you sell your home for the highest possible price ASAP
Bought with EXIT INSPIRED REAL ESTATE
"My job is to find and attract mastery-based agents to the office, protect the culture, and make sure everyone is happy! "
200 W FORSYTH STREET SUITE 1605, Jacksonville, Florida, 32202, United States

