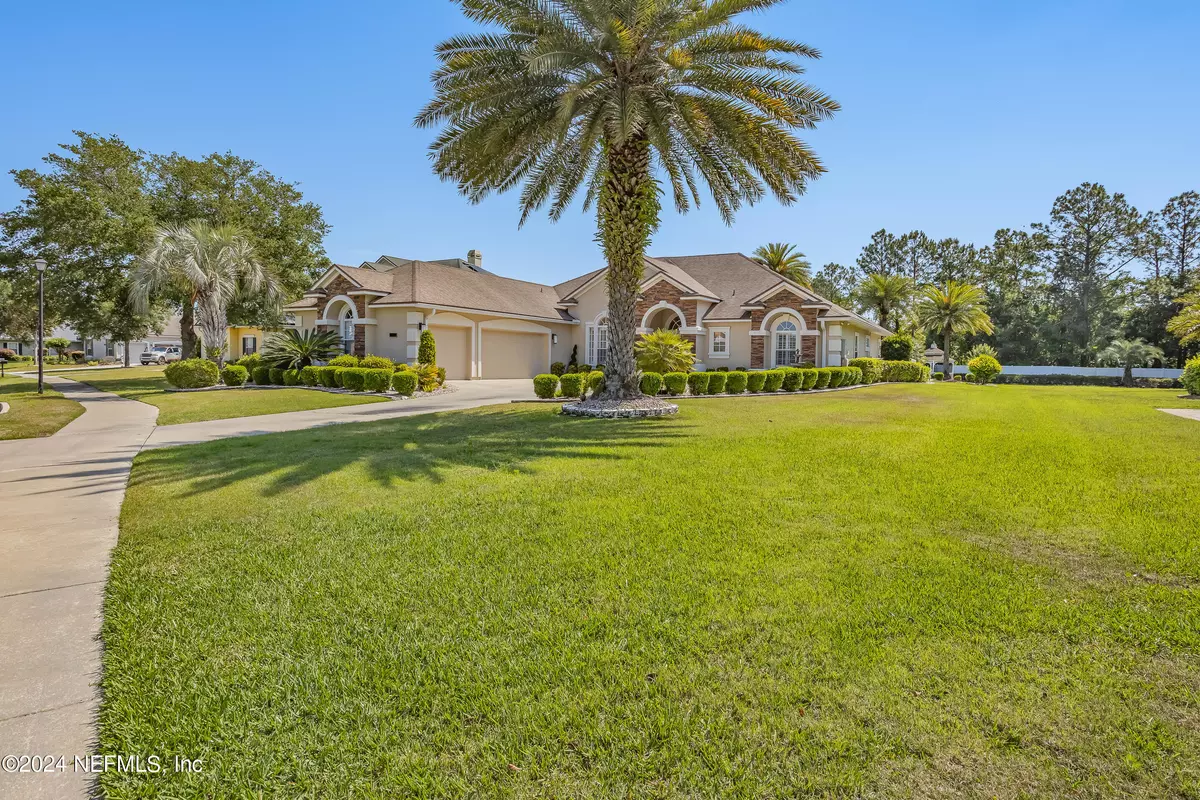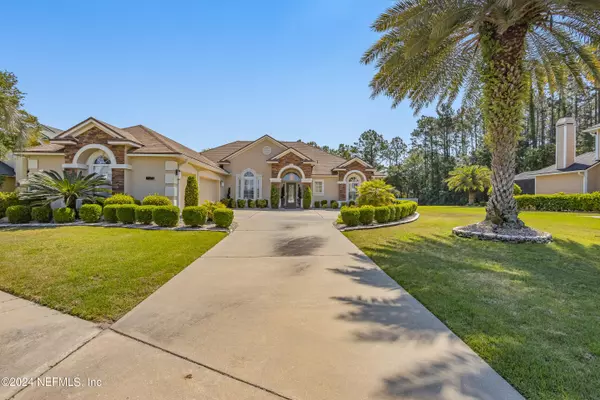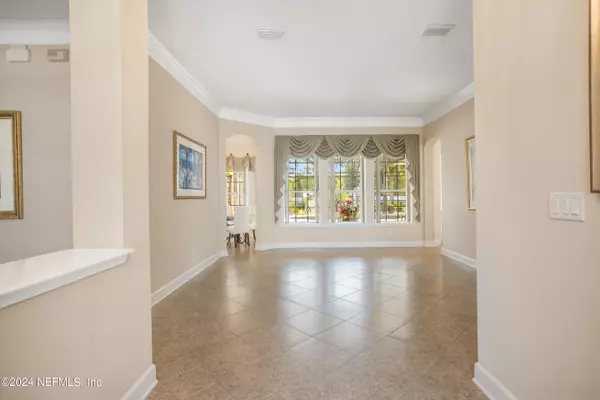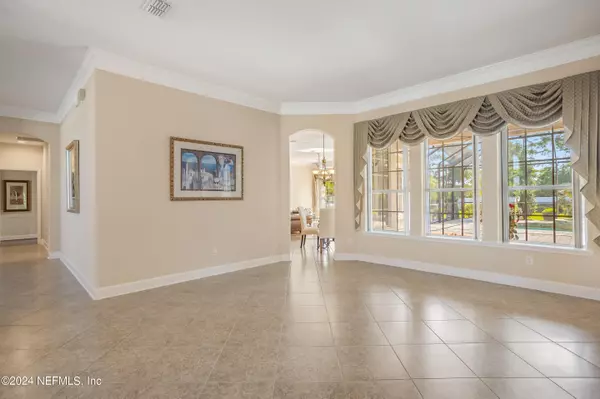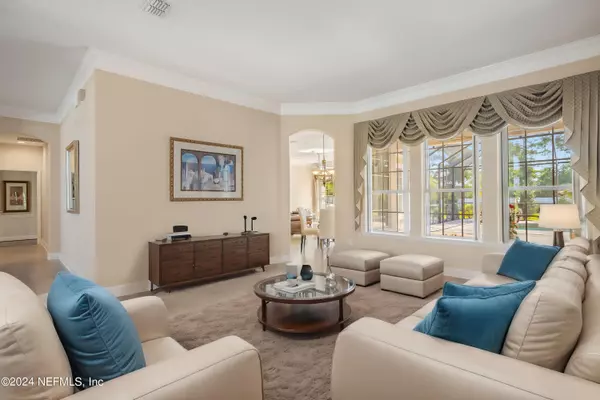$606,000
$595,000
1.8%For more information regarding the value of a property, please contact us for a free consultation.
4 Beds
3 Baths
2,800 SqFt
SOLD DATE : 06/11/2024
Key Details
Sold Price $606,000
Property Type Single Family Home
Sub Type Single Family Residence
Listing Status Sold
Purchase Type For Sale
Square Footage 2,800 sqft
Price per Sqft $216
Subdivision Dawsons Creek
MLS Listing ID 2022511
Sold Date 06/11/24
Style Traditional
Bedrooms 4
Full Baths 3
HOA Fees $44/ann
HOA Y/N Yes
Originating Board realMLS (Northeast Florida Multiple Listing Service)
Year Built 2007
Annual Tax Amount $4,381
Lot Size 0.670 Acres
Acres 0.67
Property Description
Welcome to your Florida paradise! This stunning 4-bedroom, 3-bathroom haven is tucked away in a serene oasis, just waiting for you to call it home. Situated on a sprawling 2/3 acre lot, this residence offers luxury and comfort at every turn. Relax in the screened-in lanai, complete with a heated pool and bubbling hot tub, surrounded by lush, tropical gardens. The gourmet kitchen, equipped with a double oven and spacious prep island, is a chef's dream come true. Unwind in the expansive master suite with dual oversized closets, or entertain guests on the patio or in the charming gazebo. With the added convenience of a generator for peace of mind, this home embodies the ultimate Florida lifestyle, offering a perfect blend of tranquility and entertainment.
Location
State FL
County Duval
Community Dawsons Creek
Area 066-Cecil Commerce Area
Direction From Blanding Blvd. head West on Argyle Forrest Blvd. Go across 23 toll road. Take your next right onto Cecil Connector Rd, turn left onto Branan Field Rd. Make your next right onto Dawsons Creek Dr. Continue straight and turn right at 7973 Dawsons Creek Dr.
Rooms
Other Rooms Gazebo
Interior
Interior Features Breakfast Bar, Breakfast Nook, Built-in Features, Ceiling Fan(s), Entrance Foyer, His and Hers Closets, Kitchen Island, Pantry, Primary Bathroom -Tub with Separate Shower, Split Bedrooms, Walk-In Closet(s)
Heating Electric
Cooling Central Air, Electric
Flooring Carpet, Laminate, Tile
Fireplaces Type Wood Burning
Fireplace Yes
Laundry Electric Dryer Hookup, Lower Level
Exterior
Exterior Feature Courtyard
Parking Features Garage, Garage Door Opener
Garage Spaces 3.0
Pool Private, In Ground, Fenced, Heated, Salt Water, Screen Enclosure
Utilities Available Cable Available, Electricity Available, Natural Gas Not Available, Sewer Connected, Water Available, Propane
Roof Type Shingle
Porch Patio
Total Parking Spaces 3
Garage Yes
Private Pool No
Building
Sewer Public Sewer
Water Public
Architectural Style Traditional
Structure Type Stone Veneer,Stucco
New Construction No
Schools
Elementary Schools Enterprise
Middle Schools Charger Academy
High Schools Westside High School
Others
HOA Name Signature Realty & Management, Inc
Senior Community No
Tax ID 0023331360
Acceptable Financing Cash, Conventional, FHA, VA Loan
Listing Terms Cash, Conventional, FHA, VA Loan
Read Less Info
Want to know what your home might be worth? Contact us for a FREE valuation!

Our team is ready to help you sell your home for the highest possible price ASAP
Bought with BERKSHIRE HATHAWAY HOMESERVICES FLORIDA NETWORK REALTY
"My job is to find and attract mastery-based agents to the office, protect the culture, and make sure everyone is happy! "
200 W FORSYTH STREET SUITE 1605, Jacksonville, Florida, 32202, United States

