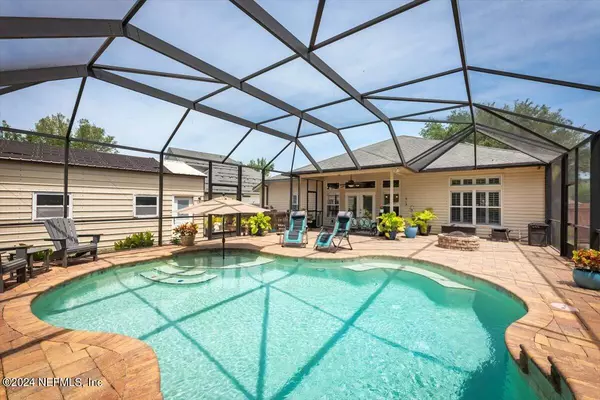$428,000
$428,745
0.2%For more information regarding the value of a property, please contact us for a free consultation.
4 Beds
2 Baths
2,079 SqFt
SOLD DATE : 05/20/2024
Key Details
Sold Price $428,000
Property Type Single Family Home
Sub Type Single Family Residence
Listing Status Sold
Purchase Type For Sale
Square Footage 2,079 sqft
Price per Sqft $205
Subdivision Trails At Bent Creek
MLS Listing ID 2019713
Sold Date 05/20/24
Style Ranch
Bedrooms 4
Full Baths 2
Construction Status Updated/Remodeled
HOA Fees $41/ann
HOA Y/N Yes
Originating Board realMLS (Northeast Florida Multiple Listing Service)
Year Built 2007
Annual Tax Amount $3,804
Lot Size 0.320 Acres
Acres 0.32
Property Description
Relax in your own private oasis, featuring a custom designed in-ground pool, luxurious bedrooms, and high-end finishes. Enjoy a fenced-in back yard complete with stand-alone gazebo, lush plantings, and a separate dog run for your adorable fur babies. Saltwater pool with waterfall, beautiful pavers, and a swimming pool security fence, for peace of mind, elevate the sublime outdoor area. This home's interior greets you with richly stained bamboo flooring, high quality Plantation shutters, and a tastefully curated guest bathroom. Discover the one-of-a-kind storage building (20'Wx26'Lx10'H) for car enthusiasts, boaters, hobbyists, or those who have big toys. Other must see details include: primary suite with tray ceiling, ensuite bath with two stand-alone granite topped sinks, water closet with bidet, and a calming 3 person sauna. Welcome to your first, forever, or dream home nestled in the heart of Jacksonville. Split floor plan provides versatility. Solar panels will be fully paid for; just sit back and enjoy the benefits. 10 minutes to Oakleaf Town Center, under 40 minutes to JAX Airport.
Location
State FL
County Duval
Community Trails At Bent Creek
Area 064-Bent Creek/Plum Tree
Direction From I295 South: Take Exit 12. Left on Collins Rd., Right on Shindler Dr., Left on Marlee Rd., Right on Old Middleburg Rd. S., Left on Sandler Rd., Left on Chester Park Dr., Right on Stanton Hills Dr. E. Number 10732 on Right. From I295 North: Take the exit for Collins Rd. W. R on Shindler, L on Marlee, R on Old Middleburg Rd. S., L on Sandler, L on Chester Park, R on Stanton Hills Drive E.
Rooms
Other Rooms Gazebo
Interior
Interior Features Breakfast Bar, Ceiling Fan(s), Entrance Foyer, Open Floorplan, Pantry, Primary Bathroom - Shower No Tub, Primary Downstairs, Split Bedrooms, Walk-In Closet(s)
Heating Central, Electric
Cooling Central Air, Electric, Other
Flooring Tile, Wood
Fireplaces Number 1
Fireplaces Type Electric
Furnishings Negotiable
Fireplace Yes
Laundry Lower Level
Exterior
Exterior Feature Fire Pit
Parking Features Additional Parking, Attached, Detached, Garage, Other
Garage Spaces 4.0
Fence Back Yard
Pool In Ground, Fenced, Pool Cover, Salt Water
Utilities Available Electricity Connected, Sewer Connected, Water Connected
Amenities Available Playground
View Pool
Roof Type Shingle
Porch Covered, Front Porch, Patio
Total Parking Spaces 4
Garage Yes
Private Pool No
Building
Lot Description Sprinklers In Front, Sprinklers In Rear
Faces East
Sewer Public Sewer
Water Public
Architectural Style Ranch
Structure Type Stucco,Vinyl Siding
New Construction No
Construction Status Updated/Remodeled
Schools
Elementary Schools Westview
Middle Schools Westview
High Schools Westside High School
Others
HOA Name Trails at Bent Creek Homeowners Association, Inc.
HOA Fee Include Maintenance Grounds
Senior Community No
Tax ID 0154491155
Security Features Entry Phone/Intercom,Smoke Detector(s),Other
Acceptable Financing Cash, Conventional, FHA, VA Loan
Listing Terms Cash, Conventional, FHA, VA Loan
Read Less Info
Want to know what your home might be worth? Contact us for a FREE valuation!

Our team is ready to help you sell your home for the highest possible price ASAP
Bought with SELLSTATE JAX REALTY
"My job is to find and attract mastery-based agents to the office, protect the culture, and make sure everyone is happy! "
200 W FORSYTH STREET SUITE 1605, Jacksonville, Florida, 32202, United States






