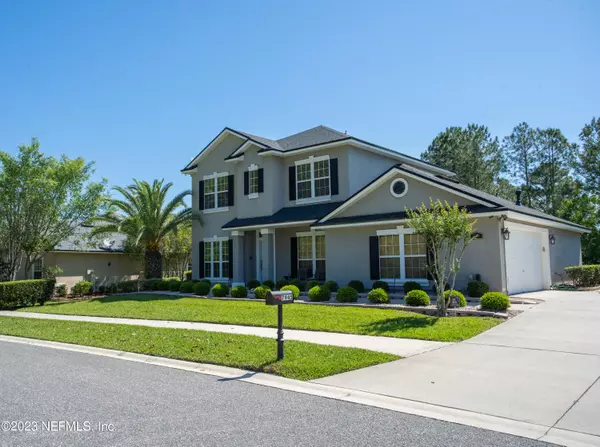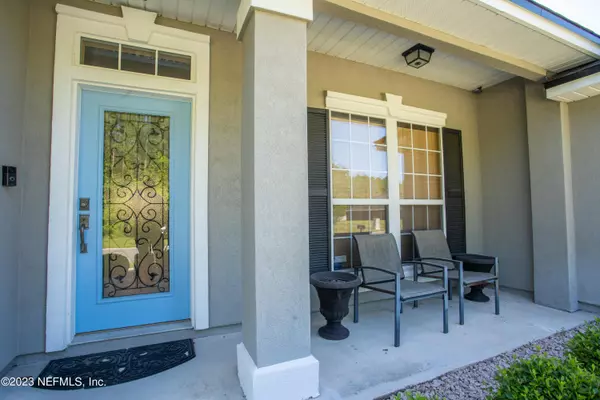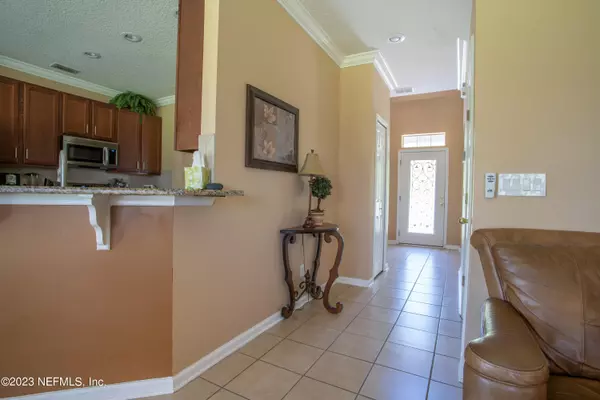$455,000
$465,000
2.2%For more information regarding the value of a property, please contact us for a free consultation.
4 Beds
3 Baths
2,204 SqFt
SOLD DATE : 01/30/2024
Key Details
Sold Price $455,000
Property Type Single Family Home
Sub Type Single Family Residence
Listing Status Sold
Purchase Type For Sale
Square Footage 2,204 sqft
Price per Sqft $206
Subdivision Dawsons Creek
MLS Listing ID 1222815
Sold Date 01/30/24
Style Traditional
Bedrooms 4
Full Baths 3
HOA Fees $43/ann
HOA Y/N Yes
Originating Board realMLS (Northeast Florida Multiple Listing Service)
Year Built 2007
Property Description
***MAJOR PRICE IMPROVEMENT and ''Motivated Sellers''!!!!!!!! Welcome to Dawsons Creek - a unique, quiet oasis located in Duval County- minutes from Clay County Oakleaf Community - where the deer, horses and rabbits play!!
This Watson two-story, spacious beauty has numerous upgrades inside and out!! Crown-molding, granite countertops and kitchen appliances inside with a new roof, various trees and landscaping outside- to name a few. See Docs tab for detailed improvements- too many to list here. Front porch overlooks a peaceful preserve; endless backyard with a three-lake view. Yes, there is plenty of room for a backyard pool! Trampoline, grill, freezer, washer & dryer will remain. Don't let this rare gem slip away- make your appointment for a closer look today!!
Location
State FL
County Duval
Community Dawsons Creek
Area 066-Cecil Commerce Area
Direction From Argyle Forest, take Cecil Connection Road to Brannon Field. Make a right into Dawsons Creek Community and left onto Capeside Way- your new home is on the left- 7945 Capeside Way, Duval County
Interior
Interior Features Pantry, Primary Bathroom -Tub with Separate Shower, Split Bedrooms, Walk-In Closet(s)
Heating Central
Cooling Central Air
Flooring Carpet, Tile
Fireplaces Type Gas
Fireplace Yes
Laundry Electric Dryer Hookup, Washer Hookup
Exterior
Parking Features Additional Parking
Garage Spaces 2.0
Pool None
View Protected Preserve
Roof Type Shingle
Porch Covered, Front Porch, Patio, Porch
Total Parking Spaces 2
Private Pool No
Building
Lot Description Irregular Lot
Sewer Public Sewer
Water Public
Architectural Style Traditional
Structure Type Stucco
New Construction No
Schools
Elementary Schools Enterprise
Middle Schools Charger Academy
High Schools Westside High School
Others
HOA Name Signature Realty & M
Tax ID 0023331190
Security Features Smoke Detector(s)
Acceptable Financing Cash, Conventional, FHA, VA Loan
Listing Terms Cash, Conventional, FHA, VA Loan
Read Less Info
Want to know what your home might be worth? Contact us for a FREE valuation!

Our team is ready to help you sell your home for the highest possible price ASAP
Bought with MAVREALTY
"My job is to find and attract mastery-based agents to the office, protect the culture, and make sure everyone is happy! "
200 W FORSYTH STREET SUITE 1605, Jacksonville, Florida, 32202, United States






