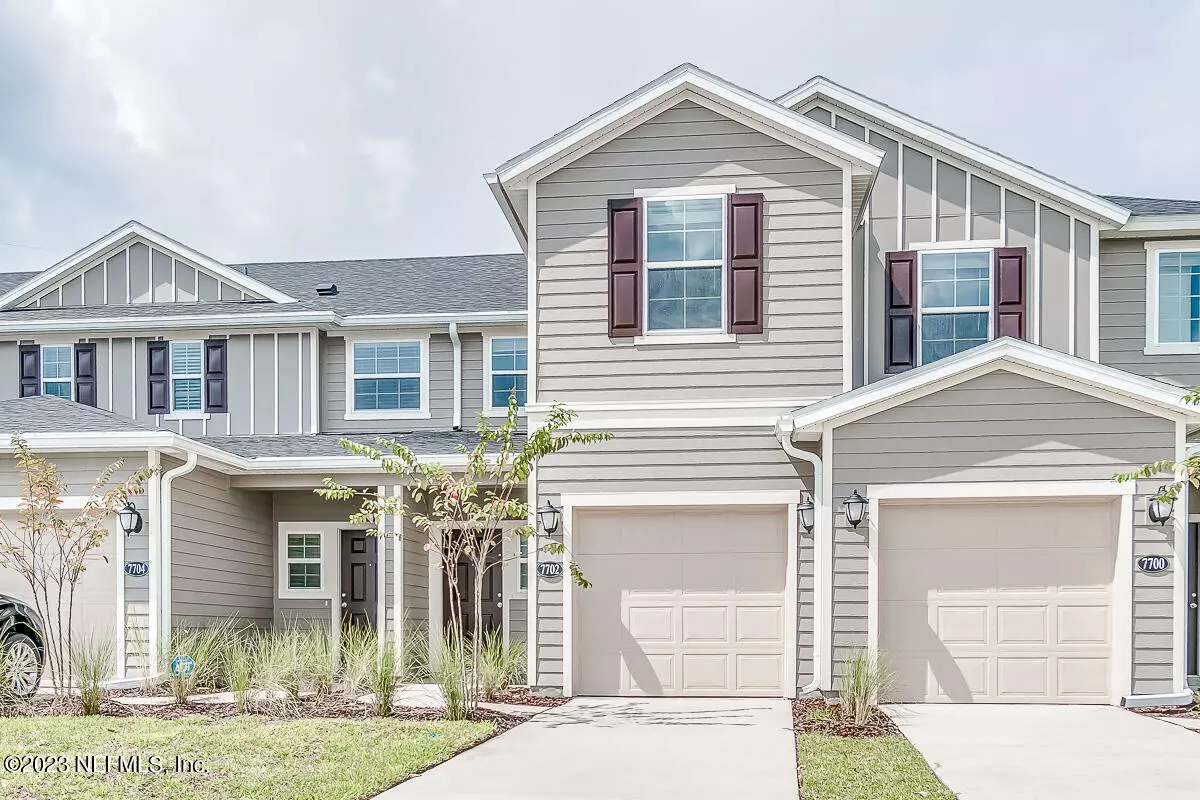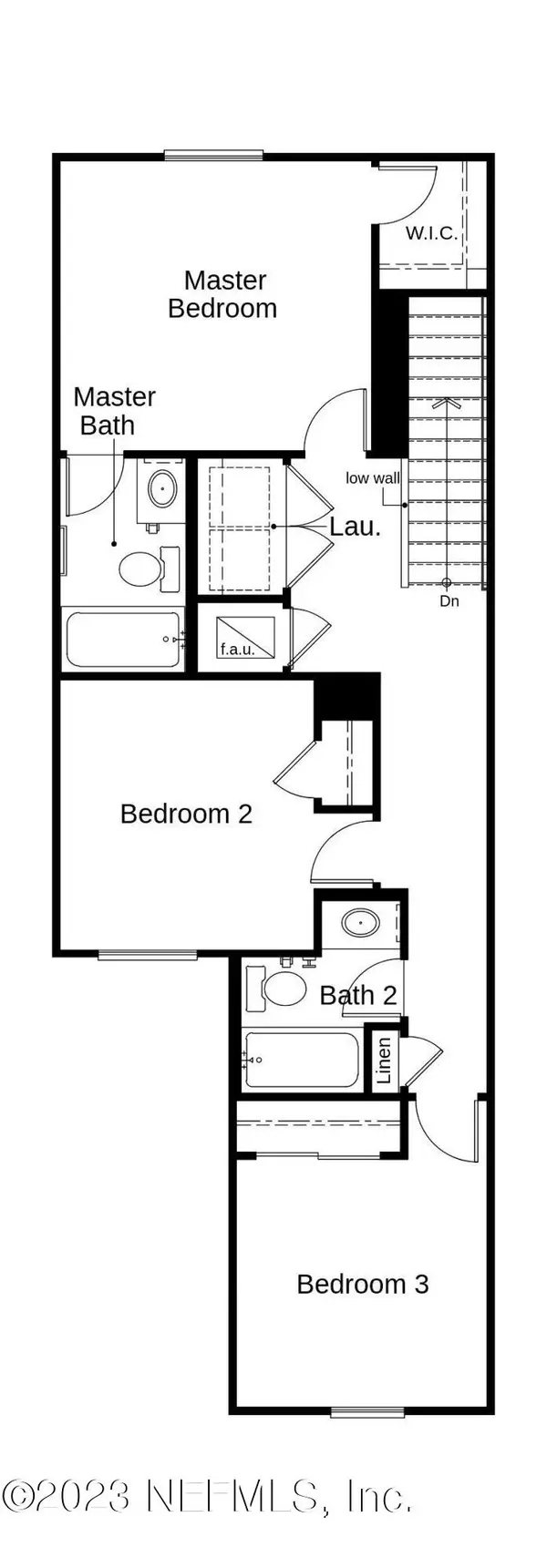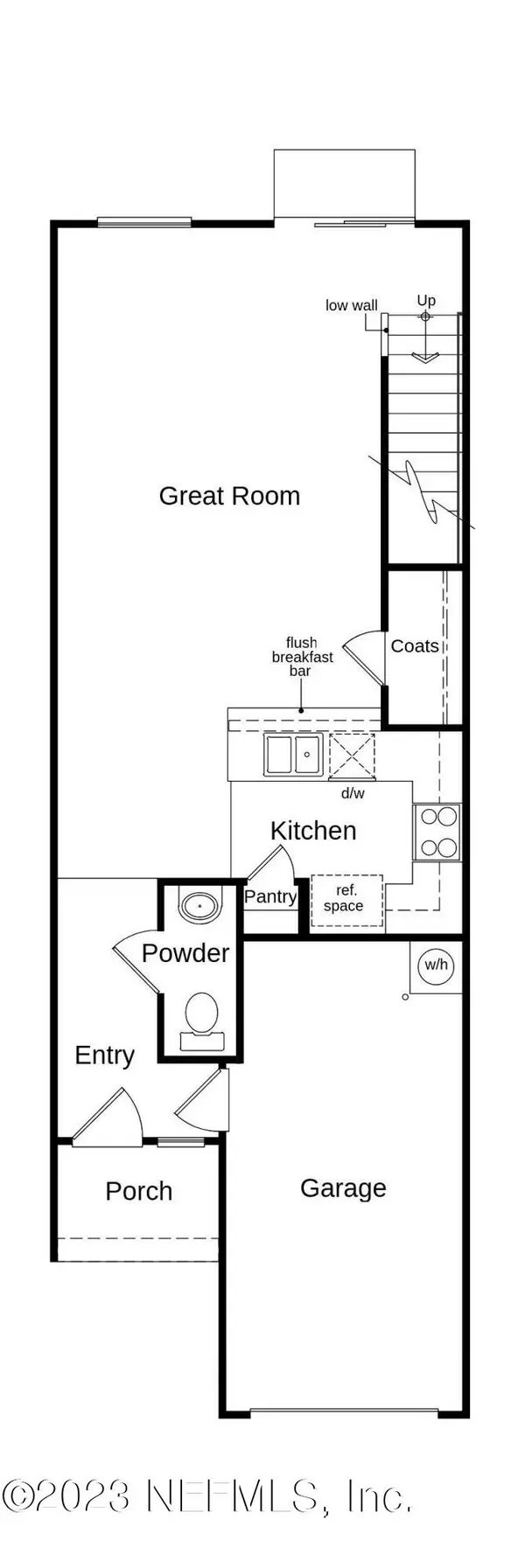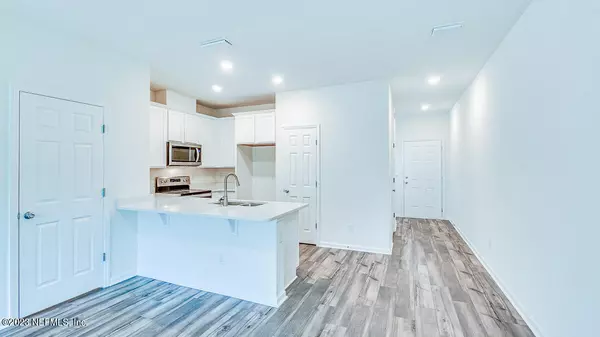$245,990
$249,990
1.6%For more information regarding the value of a property, please contact us for a free consultation.
3 Beds
3 Baths
1,359 SqFt
SOLD DATE : 01/26/2024
Key Details
Sold Price $245,990
Property Type Townhouse
Sub Type Townhouse
Listing Status Sold
Purchase Type For Sale
Square Footage 1,359 sqft
Price per Sqft $181
Subdivision Meadows At Oakleaf
MLS Listing ID 1241093
Sold Date 01/26/24
Bedrooms 3
Full Baths 2
Half Baths 1
Construction Status Under Construction
HOA Fees $229/mo
HOA Y/N Yes
Originating Board realMLS (Northeast Florida Multiple Listing Service)
Year Built 2022
Property Description
Interest rate buy down available on this home when purchased now and close by 1/31/24. Come discovered this lovely new split style floor plan 1618 square - 3 bedroom, 2 bathrooms, 2 two car garage. This floor plan showcases open floor plan perfect for entertaining with relaxing waterview, stylish volume ceilings. The great room has beautiful luxury vinyl plank flooring. The kitchen offers beautiful warm espresso 42'' cabinets & island share with family & friends while cooking, ENERGY STAR® stainless-steel Whirlpool® appliances including, glass cook top range, dishwasher, fridge & microwave. Wake up to water view from your primary bedroom. The primary bathroom has large walk-in shower & spa style 42 inch tub with extended double vanity sinks with quartz countertops and tile flooring. A relaxing covered patio to enjoy your evening with the tranquility of water view. This home is Energy Star Certified by a third-party inspector. Other distinguishing features include pre-wiring for securi pre-wiring for security system and KB Connect Smart Tech package, additional upgraded ENERGY STAR® certified traverse LED lighting throughout, Moen® faucets and Kohler® sinks. KB Home at Panther Creek community pool and clubhouse is now open with NO CDD FEES! *Interest rate buy down available with the use of KBHS, pending home and financing guidelines. Home must close by 1/31/24.
Location
State FL
County Duval
Community Meadows At Oakleaf
Area 067-Collins Rd/Argyle/Oakleaf Plantation (Duval)
Direction From I-295 North, Exit 12/Collins Rd., turn left. Turn left on Rampart Rd., right on Argyle Forest Blvd. After 4.7 mi., get in the right lane to turn right on Merchants Way. Community straight ahead.
Interior
Interior Features Breakfast Bar, Pantry, Primary Bathroom - Shower No Tub, Split Bedrooms, Walk-In Closet(s)
Heating Central
Cooling Central Air
Furnishings Unfurnished
Laundry Electric Dryer Hookup, Washer Hookup
Exterior
Parking Features Assigned, Attached, Garage
Garage Spaces 1.0
Pool Community
Utilities Available Cable Available
Amenities Available Jogging Path, Maintenance Grounds, Playground, Trash
Roof Type Shingle
Total Parking Spaces 1
Garage Yes
Private Pool No
Building
Sewer Public Sewer
Water Public
Structure Type Fiber Cement,Frame
New Construction Yes
Construction Status Under Construction
Schools
Elementary Schools Enterprise
Middle Schools Charger Academy
High Schools Westside High School
Others
HOA Name ALSOP Property MGMT
Senior Community No
Tax ID 0163672260
Security Features Smoke Detector(s)
Acceptable Financing Cash, Conventional, FHA, VA Loan
Listing Terms Cash, Conventional, FHA, VA Loan
Read Less Info
Want to know what your home might be worth? Contact us for a FREE valuation!

Our team is ready to help you sell your home for the highest possible price ASAP
Bought with CCARTER REALTY GROUP
"My job is to find and attract mastery-based agents to the office, protect the culture, and make sure everyone is happy! "
200 W FORSYTH STREET SUITE 1605, Jacksonville, Florida, 32202, United States






