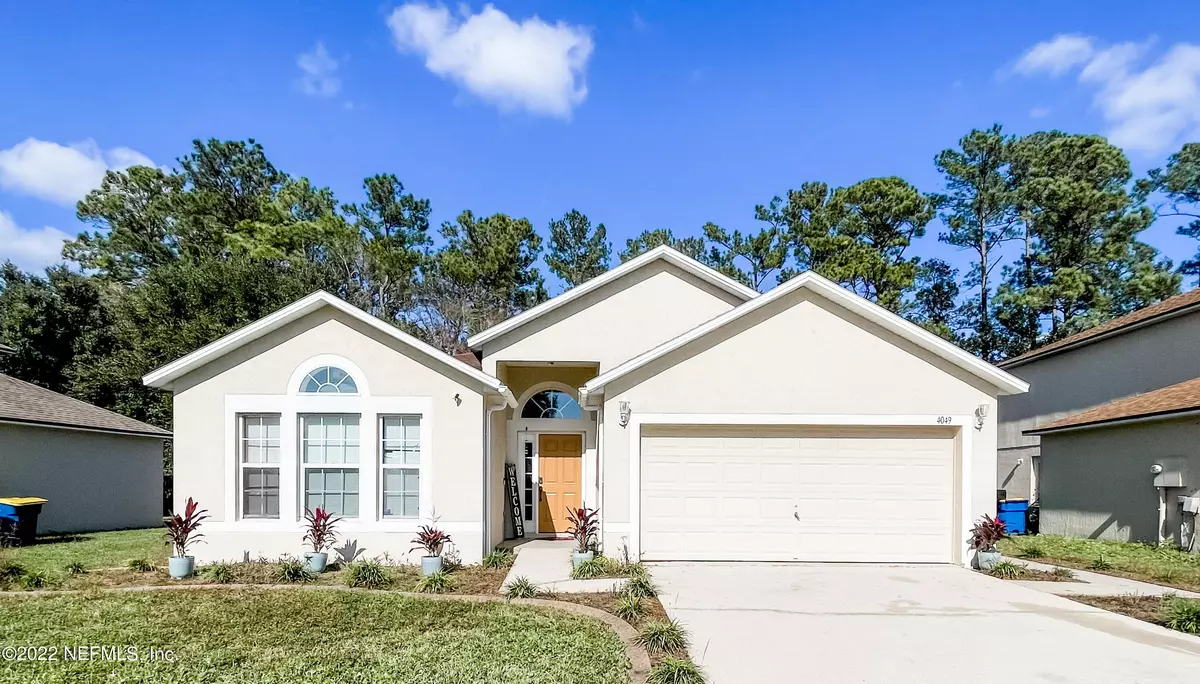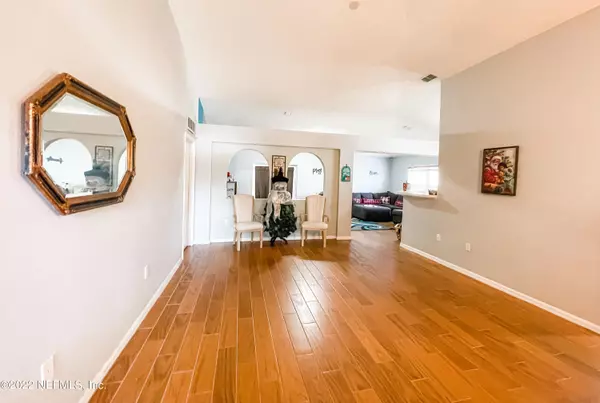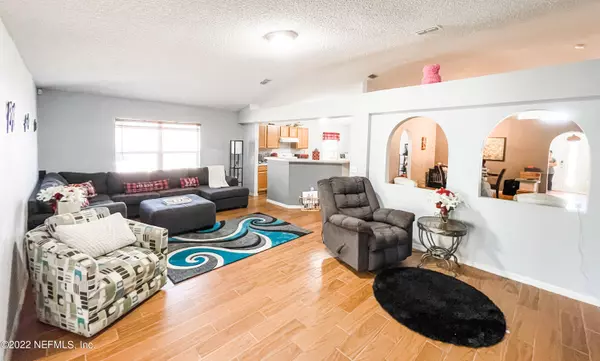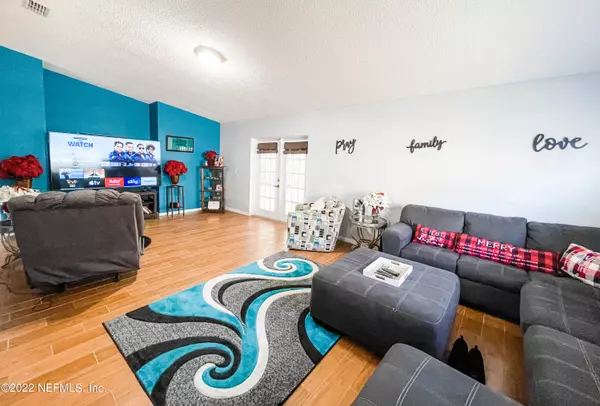$280,500
$285,000
1.6%For more information regarding the value of a property, please contact us for a free consultation.
3 Beds
2 Baths
1,893 SqFt
SOLD DATE : 06/28/2023
Key Details
Sold Price $280,500
Property Type Single Family Home
Sub Type Single Family Residence
Listing Status Sold
Purchase Type For Sale
Square Footage 1,893 sqft
Price per Sqft $148
Subdivision Cambridge Estates
MLS Listing ID 1204343
Sold Date 06/28/23
Style Ranch
Bedrooms 3
Full Baths 2
HOA Fees $27/ann
HOA Y/N Yes
Originating Board realMLS (Northeast Florida Multiple Listing Service)
Year Built 2004
Property Description
Whether you're looking for a home for your family or a rental opportunity for extra cashflow this is a great place for you. Its convenient location will save you a lot of drive time. Located just across the street from FSCJ North Campus and less than 5 miles away from the elementary, middle school and high school.
Enjoy the spacious, open floor plan. A quiet neighborhood, you can hear the crickets at night when relaxing in the screened-in porch facing the calmness of nature.
Location
State FL
County Duval
Community Cambridge Estates
Area 091-Garden City/Airport
Direction I-295 to Lem Turner. South past Dunn to Capper St. Right on Capper to end. Left into community on Woodley Creek Blvd. Straight on Woodley Creek Blvd to Clearbrook Cove.
Interior
Interior Features Breakfast Bar, Eat-in Kitchen, Entrance Foyer, Primary Bathroom -Tub with Separate Shower, Split Bedrooms, Walk-In Closet(s)
Heating Central
Cooling Central Air
Flooring Tile
Exterior
Parking Features Additional Parking, Attached, Garage
Garage Spaces 2.0
Pool None
Roof Type Shingle
Porch Covered, Patio, Porch, Screened
Total Parking Spaces 2
Private Pool No
Building
Sewer Public Sewer
Water Public
Architectural Style Ranch
Structure Type Stucco
New Construction No
Schools
Elementary Schools Garden City
Middle Schools Highlands
High Schools Jean Ribault
Others
Tax ID 0201591945
Acceptable Financing Cash, Conventional, FHA, VA Loan
Listing Terms Cash, Conventional, FHA, VA Loan
Read Less Info
Want to know what your home might be worth? Contact us for a FREE valuation!

Our team is ready to help you sell your home for the highest possible price ASAP
Bought with KELLER WILLIAMS REALTY ATLANTIC PARTNERS
"My job is to find and attract mastery-based agents to the office, protect the culture, and make sure everyone is happy! "
200 W FORSYTH STREET SUITE 1605, Jacksonville, Florida, 32202, United States






