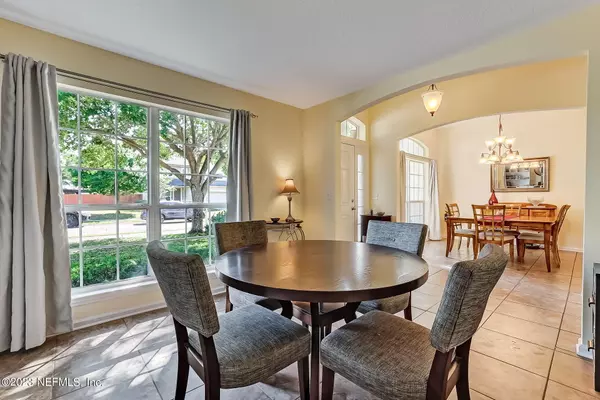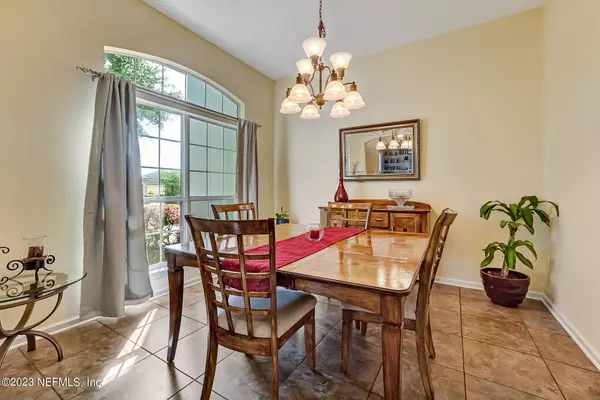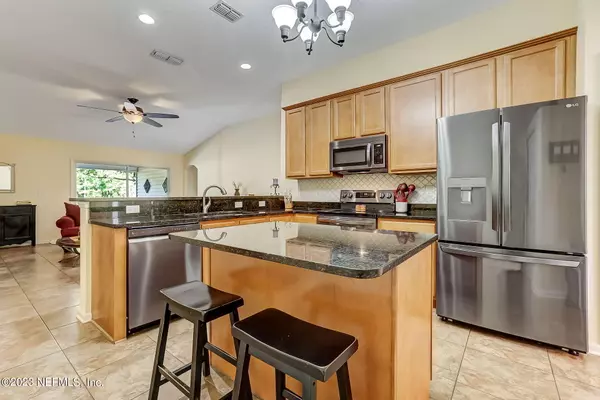$380,000
$394,900
3.8%For more information regarding the value of a property, please contact us for a free consultation.
5 Beds
3 Baths
2,408 SqFt
SOLD DATE : 06/07/2023
Key Details
Sold Price $380,000
Property Type Single Family Home
Sub Type Single Family Residence
Listing Status Sold
Purchase Type For Sale
Square Footage 2,408 sqft
Price per Sqft $157
Subdivision Watermill
MLS Listing ID 1223918
Sold Date 06/07/23
Bedrooms 5
Full Baths 3
HOA Fees $45/ann
HOA Y/N Yes
Originating Board realMLS (Northeast Florida Multiple Listing Service)
Year Built 2010
Lot Dimensions .44 Acres
Property Description
Welcome Home! Clean and Crisp this home has so much to offer! From the fresh interior paint, to the BRAND NEW HVAC UNITS, and new carpet throughout, you will love what you see in each and every room! Floor plan features formal dining room, flex space with built-ins, kitchen with breakfast bar and island and family room that offers great space for entertaining. Sliding glass doors open to covered private lanai with fully fenced backyard. Overlook water to preserve views. Watch the wildlife and enjoy the Florida sunshine. Located on almost a half-acre lot, the possibilities are endless when it comes to your outdoor lifestyle. The large master bedroom offers great space and features two closets and updated master bath. The 5th bedroom is located on the second floor and is complete with full bath. All appliances are less than a year old, new HVAC units come with 10-year parts warranty, shelving in garage stays and seller offering a 1-year home warranty from American Home Shield. This home is perfectly placed, close to Toll Road, I-295, shopping, restaurants, grocery stores, movie theatre and more. Schedule an appointment and call this house your home today!
Location
State FL
County Duval
Community Watermill
Area 067-Collins Rd/Argyle/Oakleaf Plantation (Duval)
Direction From Watermill Blvd.. Take first R off rnd-a-bout onto Maindstone Mill Dr. W. Turn L onto Falling Springs Dr. Turn L onto Floorstone Mill Dr. Turn R onto Woodston Mill, Turn L onto Bembridge Mill Dr..
Interior
Interior Features Breakfast Bar, Built-in Features, Entrance Foyer, Kitchen Island, Pantry, Primary Bathroom -Tub with Separate Shower, Primary Downstairs, Split Bedrooms, Walk-In Closet(s)
Heating Central
Cooling Central Air
Flooring Carpet, Tile
Laundry Electric Dryer Hookup, Washer Hookup
Exterior
Parking Features Additional Parking
Garage Spaces 2.0
Fence Back Yard
Pool Community
Amenities Available Basketball Court, Clubhouse, Laundry, Playground, Tennis Court(s)
Waterfront Description Pond
View Protected Preserve
Roof Type Shingle
Porch Deck, Porch, Screened
Total Parking Spaces 2
Private Pool No
Building
Lot Description Sprinklers In Front, Sprinklers In Rear
Sewer Public Sewer
Water Public
Structure Type Frame,Stucco,Vinyl Siding
New Construction No
Others
HOA Name Leland Management
Tax ID 0164310345
Security Features Smoke Detector(s)
Acceptable Financing Cash, Conventional, FHA, VA Loan
Listing Terms Cash, Conventional, FHA, VA Loan
Read Less Info
Want to know what your home might be worth? Contact us for a FREE valuation!

Our team is ready to help you sell your home for the highest possible price ASAP
Bought with DREAM BIG REALTY OF JAX LLC
"My job is to find and attract mastery-based agents to the office, protect the culture, and make sure everyone is happy! "
200 W FORSYTH STREET SUITE 1605, Jacksonville, Florida, 32202, United States






