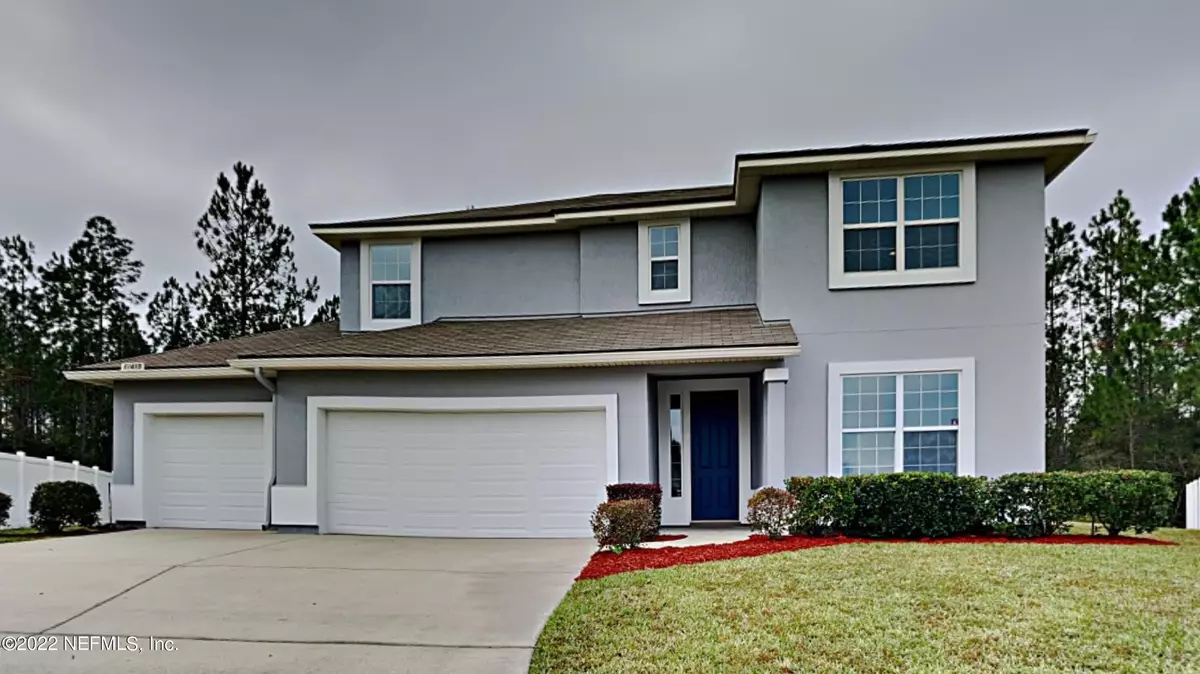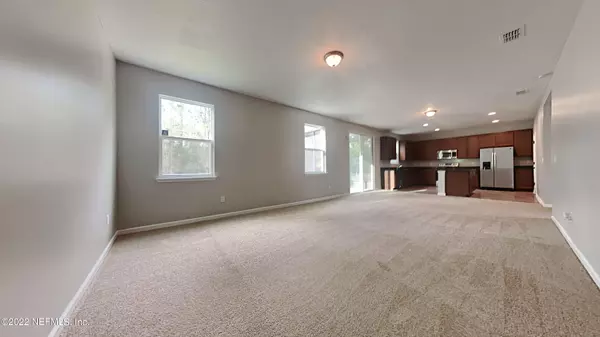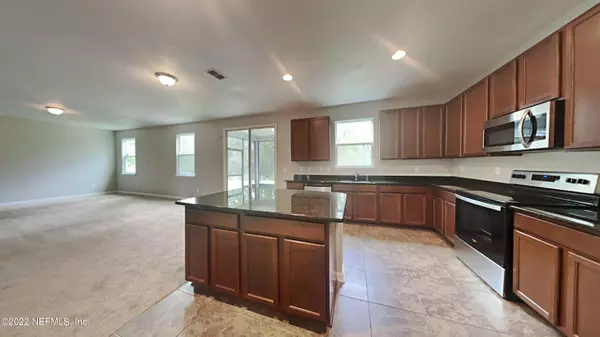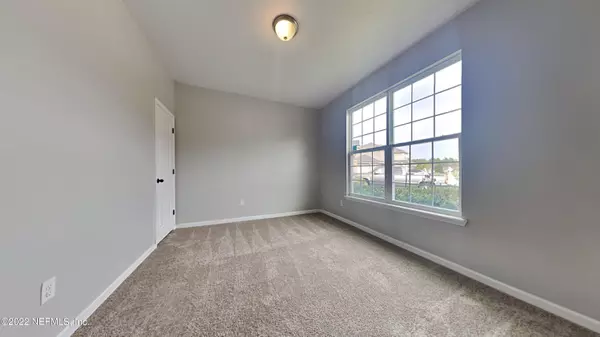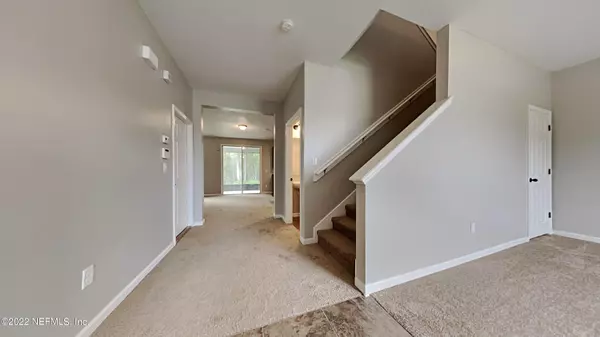$332,000
$339,900
2.3%For more information regarding the value of a property, please contact us for a free consultation.
3 Beds
3 Baths
2,177 SqFt
SOLD DATE : 02/08/2023
Key Details
Sold Price $332,000
Property Type Single Family Home
Sub Type Single Family Residence
Listing Status Sold
Purchase Type For Sale
Square Footage 2,177 sqft
Price per Sqft $152
Subdivision Adams Lake
MLS Listing ID 1201087
Sold Date 02/08/23
Bedrooms 3
Full Baths 2
Half Baths 1
HOA Fees $33/ann
HOA Y/N Yes
Originating Board realMLS (Northeast Florida Multiple Listing Service)
Year Built 2014
Property Description
7.13AC wooded preserve lot on a cul-de-sac! 3-car garage! Beautiful 3/2.5 2-story with a freshly painted exterior and interior! If space is what you need, you'll find it in the open great room with space for living and dining, separate formal living room, and upstairs loft area. The fully equipped kitchen features dark wood cabinets, granite countertops with large island/prep area, and stainless appliances. Sliding glass door off living room leads to screened back porch. The loft is just off staircase to the left, master suite up the hallway a little and to the right. Roomy master suite features two separate vanities, garden tub with tile surround, walk-in shower with glass door and tile surround, separate door to toilet room, and an oversized walk-in closet. Inside laundry at end of hallway. Guest bath has a large vanity and shower/tub room. Large backyard with no rear neighbors! Community amenities include community pool. Conveniently located between First Coast Expy/SR-23 and I-10 and near dining, shopping and more. COME SEE TODAY!
Location
State FL
County Duval
Community Adams Lake
Area 065-Panther Creek/Adams Lake/Duval County-Sw
Direction From I-295 take exit 19, Normandy Blvd West, Right on Adams Lake Blvd, Left on Carson Lake Dr N, Left on Lindsey Lake Dr.
Interior
Interior Features Eat-in Kitchen, Entrance Foyer, Kitchen Island, Pantry, Primary Bathroom -Tub with Separate Shower, Split Bedrooms, Walk-In Closet(s)
Heating Central
Cooling Central Air
Flooring Carpet, Tile
Laundry Electric Dryer Hookup, Washer Hookup
Exterior
Parking Features Additional Parking, Attached, Garage
Garage Spaces 3.0
Pool Community
Amenities Available Clubhouse
Roof Type Shingle
Porch Patio
Total Parking Spaces 3
Private Pool No
Building
Lot Description Cul-De-Sac, Irregular Lot, Wooded
Sewer Public Sewer
Water Public
Structure Type Frame
New Construction No
Others
Tax ID 0020603945
Acceptable Financing Cash, Conventional, VA Loan
Listing Terms Cash, Conventional, VA Loan
Read Less Info
Want to know what your home might be worth? Contact us for a FREE valuation!

Our team is ready to help you sell your home for the highest possible price ASAP
Bought with FLORIDA HOMES REALTY & MTG LLC
"My job is to find and attract mastery-based agents to the office, protect the culture, and make sure everyone is happy! "
200 W FORSYTH STREET SUITE 1605, Jacksonville, Florida, 32202, United States

