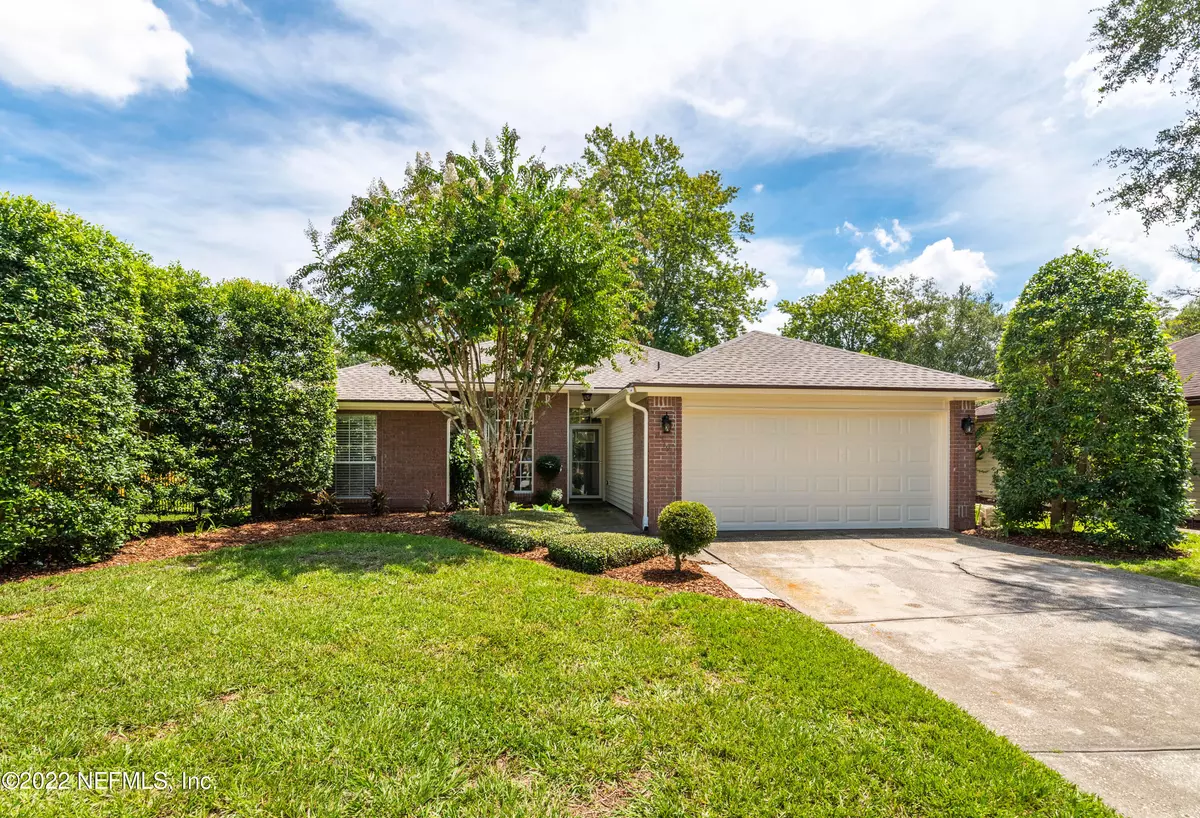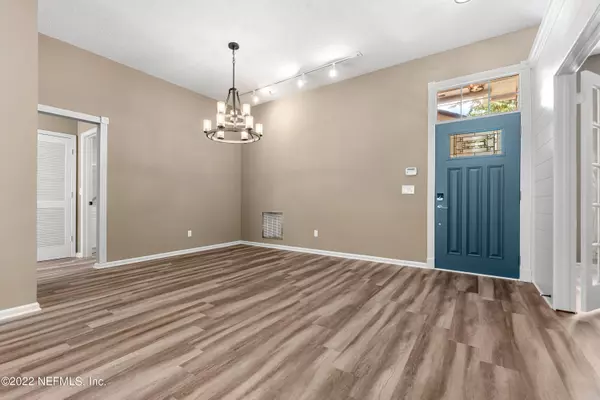$408,000
$419,900
2.8%For more information regarding the value of a property, please contact us for a free consultation.
3 Beds
2 Baths
1,836 SqFt
SOLD DATE : 12/14/2022
Key Details
Sold Price $408,000
Property Type Single Family Home
Sub Type Single Family Residence
Listing Status Sold
Purchase Type For Sale
Square Footage 1,836 sqft
Price per Sqft $222
Subdivision Sutton Oaks
MLS Listing ID 1187857
Sold Date 12/14/22
Style Traditional
Bedrooms 3
Full Baths 2
HOA Fees $24/ann
HOA Y/N Yes
Originating Board realMLS (Northeast Florida Multiple Listing Service)
Year Built 1994
Property Description
Seller to contribute 5 K towards buyers closing costs!!!!
This completely remodeled home has all the features you could want, including a brand new roof! The open-concept living and dining room is perfect for entertaining friends and family or enjoying cozy nights by the fireplace! Newly remodeled kitchen is complete with top of the line appliances and plenty of counter space for all your cooking needs. Marvelous main suite has been elegantly designed to feature a large walk-in closet and a private en suite bathroom with a waterfall tub and glass enclosed shower. There's also a flex room that can be used as an office, den, or guest space! Dedicated laundry room and large closets offer plenty of extra storage throughout. You'll also love spending time on the back deck, taking in the fresh air and gorgeous scenery. Don't miss your chance to own this piece of paradise!
Location
State FL
County Duval
Community Sutton Oaks
Area 013-Beauclerc/Mandarin North
Direction From Phillips Hwy, turn on Sunbeam Rd. to Sutton Oaks Community. Turn on right on Emerald Oaks, turn right on Bent Oak Ct. Home is on the right at the end of cul-de-sac.
Interior
Interior Features Breakfast Bar, Breakfast Nook, Pantry, Primary Bathroom -Tub with Separate Shower, Primary Downstairs, Walk-In Closet(s)
Heating Central
Cooling Central Air
Flooring Vinyl
Fireplaces Number 1
Fireplaces Type Wood Burning
Furnishings Unfurnished
Fireplace Yes
Laundry Electric Dryer Hookup, Washer Hookup
Exterior
Parking Features Attached, Garage, Garage Door Opener
Garage Spaces 2.0
Pool None
Waterfront Description Pond
View Water
Roof Type Shingle
Porch Patio
Total Parking Spaces 2
Private Pool No
Building
Lot Description Cul-De-Sac
Sewer Public Sewer
Water Public
Architectural Style Traditional
New Construction No
Others
Tax ID 1490779130
Security Features Smoke Detector(s)
Acceptable Financing Cash, Conventional, FHA, VA Loan
Listing Terms Cash, Conventional, FHA, VA Loan
Read Less Info
Want to know what your home might be worth? Contact us for a FREE valuation!

Our team is ready to help you sell your home for the highest possible price ASAP
"My job is to find and attract mastery-based agents to the office, protect the culture, and make sure everyone is happy! "
200 W FORSYTH STREET SUITE 1605, Jacksonville, Florida, 32202, United States






