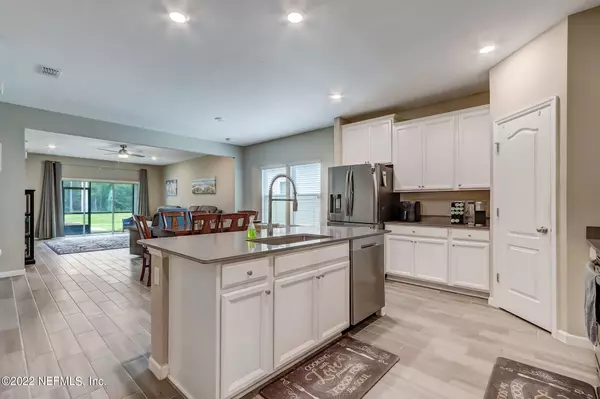$358,000
$358,000
For more information regarding the value of a property, please contact us for a free consultation.
3 Beds
2 Baths
2,126 SqFt
SOLD DATE : 11/04/2022
Key Details
Sold Price $358,000
Property Type Single Family Home
Sub Type Single Family Residence
Listing Status Sold
Purchase Type For Sale
Square Footage 2,126 sqft
Price per Sqft $168
Subdivision Longleaf
MLS Listing ID 1191863
Sold Date 11/04/22
Style Traditional
Bedrooms 3
Full Baths 2
HOA Fees $189/mo
HOA Y/N Yes
Originating Board realMLS (Northeast Florida Multiple Listing Service)
Year Built 2019
Property Description
HUGE PRICE IMPROVEMENT!! INo CDD fee's when you purchase this like new home in LongLeaf. This sought after Charle floorplan is in move in ready condition with neutral deorator colors. The Retreat Space located between the two secondary bedrooms is such a convenient flex room that can be used for multiple purposes. Many details considered to be upgrades in many new construction homes today are included with this great home. A paver driveway, entry and rear lanai (which is covered & screened) present great curb presence for any home. Low maintenance vinyl windows, friendly landscape package, full yard irrigation and gutters, Stainless Steel appliances, Moen Fixtures and Faucets, Quartz Countertops and Stainless Steel appliances are a few of those special features.
Location
State FL
County Duval
Community Longleaf
Area 064-Bent Creek/Plum Tree
Direction I-295 W to I-295N. Use right 2 lanes to take exit 12 for Collins Rd. Turn L onto Collins Rd, R onto Old Middleburg Rd S, L onto Longleaf Branch Dr, R onto Bowers Creek, R onto Pavnes Creek
Interior
Interior Features Breakfast Bar, Breakfast Nook, Eat-in Kitchen, Entrance Foyer, Kitchen Island, Pantry, Primary Bathroom -Tub with Separate Shower, Primary Downstairs, Split Bedrooms, Walk-In Closet(s)
Heating Central
Cooling Central Air
Flooring Tile
Exterior
Parking Features Attached, Garage
Garage Spaces 2.0
Pool Community
Amenities Available Clubhouse, Fitness Center
Porch Porch, Screened
Total Parking Spaces 2
Private Pool No
Building
Sewer Public Sewer
Water Public
Architectural Style Traditional
New Construction No
Schools
Elementary Schools Westview
Middle Schools Westview
High Schools Westside High School
Others
Tax ID 0164100890
Security Features Security System Owned,Smoke Detector(s)
Acceptable Financing Cash, Conventional, FHA, VA Loan
Listing Terms Cash, Conventional, FHA, VA Loan
Read Less Info
Want to know what your home might be worth? Contact us for a FREE valuation!

Our team is ready to help you sell your home for the highest possible price ASAP
Bought with KELLER WILLIAMS FIRST COAST REALTY
"My job is to find and attract mastery-based agents to the office, protect the culture, and make sure everyone is happy! "
200 W FORSYTH STREET SUITE 1605, Jacksonville, Florida, 32202, United States






