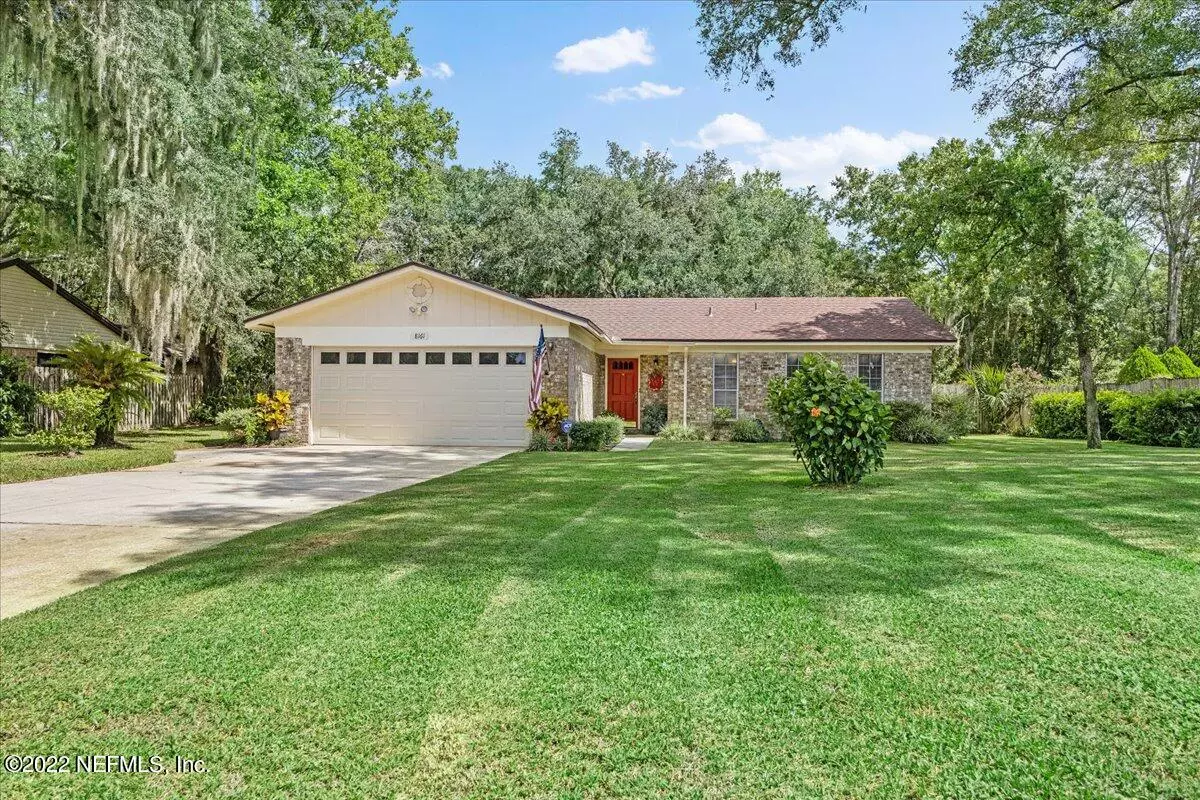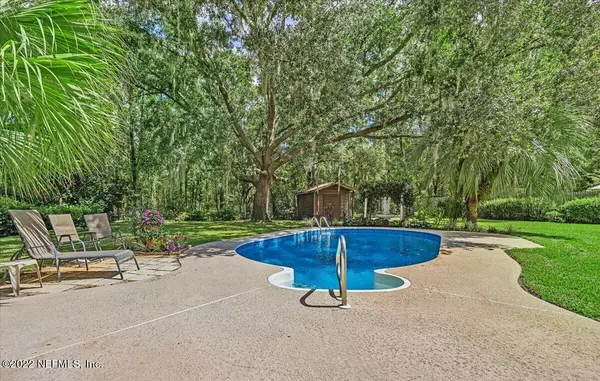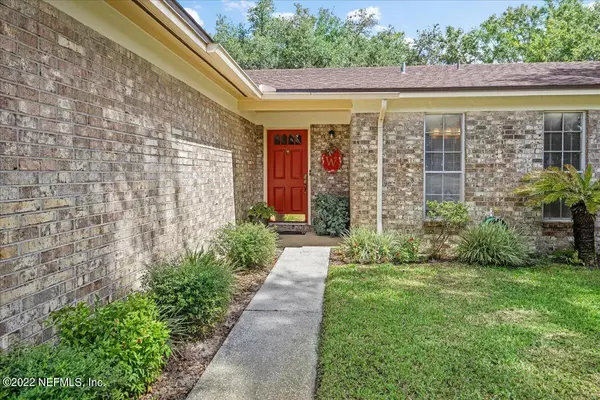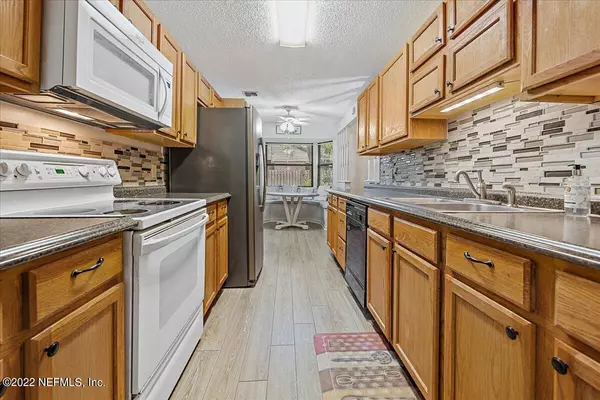$369,900
$379,900
2.6%For more information regarding the value of a property, please contact us for a free consultation.
3 Beds
2 Baths
1,638 SqFt
SOLD DATE : 10/13/2022
Key Details
Sold Price $369,900
Property Type Single Family Home
Sub Type Single Family Residence
Listing Status Sold
Purchase Type For Sale
Square Footage 1,638 sqft
Price per Sqft $225
Subdivision Indian Trails
MLS Listing ID 1190686
Sold Date 10/13/22
Style Ranch
Bedrooms 3
Full Baths 2
HOA Y/N No
Originating Board realMLS (Northeast Florida Multiple Listing Service)
Year Built 1978
Lot Dimensions 99x220
Property Description
You are going to love this Nicely updated Pool home on approx. a Half Acre with Fenced Backyard. No HOA or CDD's! This home has been lovingly maintained and has a Private Entry, Galley Kitchen with Beautiful Breakfast Nook w/Banquette and Round Table (conveys), Luxury Plank Vinyl throughout living areas, Spacious Open Family Room/Dining Combination also opens to Bonus Room overlooking the Pool and Lush Backyard, There are 2 Secondary Bedrooms and Updated Hall Bath down the Hallway along w/Spacious Primary Suite w/Updated Ensuite Bath & His&Her's Closets, The Backyard is Private and Peaceful with Swimming Pool, Large Shade Tree, Shed and Garden Area. Features: Roof 2020, Septic 2012, Pool Surface 2020,Appliances are as is and Stay, Garage w/Built-in Storage, Irrigation System w/Well&Pump w/Well&Pump
Location
State FL
County Duval
Community Indian Trails
Area 067-Collins Rd/Argyle/Oakleaf Plantation (Duval)
Direction 295 to Collins Rd. Exit, go left on Collins to Left on Cholo Trl, Left on Cayuga Trl N
Rooms
Other Rooms Shed(s)
Interior
Interior Features Breakfast Nook, Eat-in Kitchen, Entrance Foyer, Pantry, Primary Bathroom - Shower No Tub, Vaulted Ceiling(s)
Heating Central, Electric, Heat Pump
Cooling Central Air, Electric
Flooring Carpet, Tile
Fireplaces Number 1
Fireplaces Type Wood Burning
Fireplace Yes
Exterior
Parking Features Additional Parking, Attached, Garage
Garage Spaces 2.0
Fence Back Yard, Wood
Pool In Ground
Utilities Available Cable Available
Roof Type Shingle
Porch Patio
Total Parking Spaces 2
Private Pool No
Building
Lot Description Sprinklers In Front, Sprinklers In Rear
Sewer Septic Tank
Water Public
Architectural Style Ranch
Structure Type Block
New Construction No
Schools
Elementary Schools Chimney Lakes
Middle Schools Charger Academy
High Schools Westside High School
Others
Tax ID 0164451860
Acceptable Financing Cash, Conventional, FHA, VA Loan
Listing Terms Cash, Conventional, FHA, VA Loan
Read Less Info
Want to know what your home might be worth? Contact us for a FREE valuation!

Our team is ready to help you sell your home for the highest possible price ASAP
Bought with BERKSHIRE HATHAWAY HOMESERVICES FLORIDA NETWORK REALTY
"My job is to find and attract mastery-based agents to the office, protect the culture, and make sure everyone is happy! "
200 W FORSYTH STREET SUITE 1605, Jacksonville, Florida, 32202, United States






