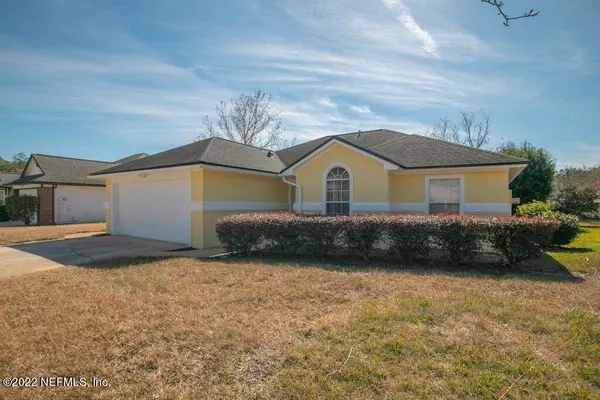$340,000
$345,000
1.4%For more information regarding the value of a property, please contact us for a free consultation.
3 Beds
2 Baths
1,652 SqFt
SOLD DATE : 02/28/2022
Key Details
Sold Price $340,000
Property Type Single Family Home
Sub Type Single Family Residence
Listing Status Sold
Purchase Type For Sale
Square Footage 1,652 sqft
Price per Sqft $205
Subdivision Chimney Lakes
MLS Listing ID 1152536
Sold Date 02/28/22
Style Ranch
Bedrooms 3
Full Baths 2
HOA Fees $36/qua
HOA Y/N Yes
Originating Board realMLS (Northeast Florida Multiple Listing Service)
Year Built 1995
Lot Dimensions 65x215
Property Description
''Welcome Home!'' To This Incredible 3/2 Beauty w/ Stunning Lake Views, Newer Roof, A/C & H2O Heater. Split Plan Boasts An Impressive Master Bedroom w/ A Notable En-Suite Bath & Walk-In Closet. The Spacious Living Room Is Sure To Please Making Entertaining & Family Gatherings A Breeze. Sliding Glass Doors Open To Large Back Yard On Gorgeous Lake. Fruit Bearing Trees Are An Added Bonus. Formal Dining Area Can Easily Be Converted To In-Home Office/4th BR If Needed. 2 Over-Sized Guest Rooms Give Ample Space, Comfort & Privacy. A Custom 2nd Bath Provides A Touch Of Luxury & Added Space. Large Kitchen Boasts Cabinet & Counter Space, Eat-In Area & Not 1, But 2 Pantries! 2-Car Garage Has Been Meticulously Cared For & Adds Extra Storage Space. Make Appointment Today & You Will Say ''Welcome Home!' Home!'
Location
State FL
County Duval
Community Chimney Lakes
Area 067-Collins Rd/Argyle/Oakleaf Plantation (Duval)
Direction From Blanding Blvd: Take Argyle Forest Blvd. Go Approx. 4.3 Miles and Turn Right onto Bridgecreek Dr. Follow Around to Prosperity Lake Dr and Turn Right. House Is On the Right.
Rooms
Other Rooms Shed(s)
Interior
Interior Features Eat-in Kitchen, Entrance Foyer, Pantry, Primary Bathroom - Tub with Shower, Primary Downstairs, Split Bedrooms, Vaulted Ceiling(s), Walk-In Closet(s)
Heating Central, Electric
Cooling Attic Fan, Central Air, Electric
Flooring Carpet, Vinyl
Laundry Electric Dryer Hookup, In Carport, In Garage, Washer Hookup
Exterior
Parking Features Additional Parking, Attached, Garage, Garage Door Opener
Garage Spaces 2.0
Pool Community, None
Utilities Available Cable Available, Other
Amenities Available Children's Pool, Playground, Tennis Court(s)
Waterfront Description Lake Front
View Water
Roof Type Shingle
Porch Patio, Porch
Total Parking Spaces 2
Private Pool No
Building
Lot Description Cul-De-Sac
Sewer Public Sewer
Water Private, Public
Architectural Style Ranch
Structure Type Frame,Stucco
New Construction No
Schools
Elementary Schools Chimney Lakes
Middle Schools Charger Academy
High Schools Westside High School
Others
HOA Name Chimney Lakes HOA
Tax ID 0164645662
Security Features Smoke Detector(s)
Acceptable Financing Cash, Conventional, FHA, VA Loan
Listing Terms Cash, Conventional, FHA, VA Loan
Read Less Info
Want to know what your home might be worth? Contact us for a FREE valuation!

Our team is ready to help you sell your home for the highest possible price ASAP
Bought with THE SHOP REAL ESTATE CO
"My job is to find and attract mastery-based agents to the office, protect the culture, and make sure everyone is happy! "
200 W FORSYTH STREET SUITE 1605, Jacksonville, Florida, 32202, United States






