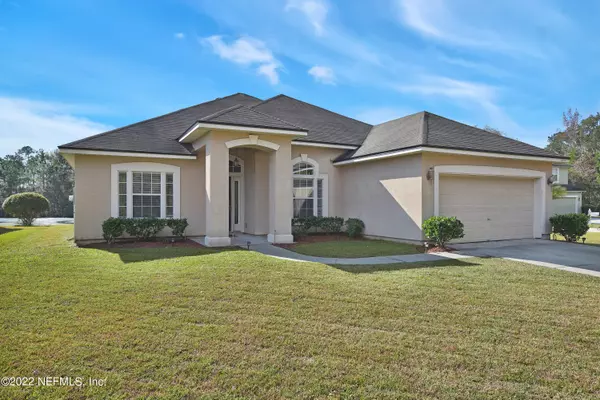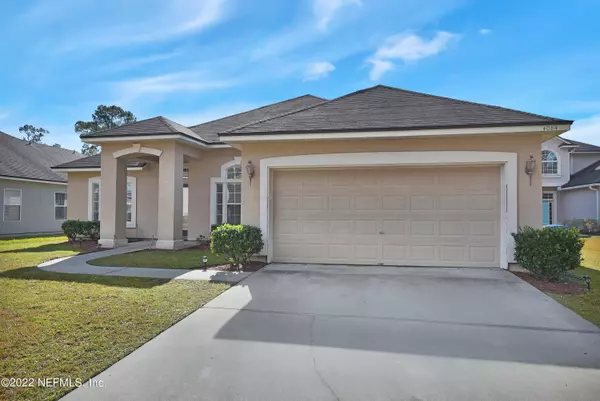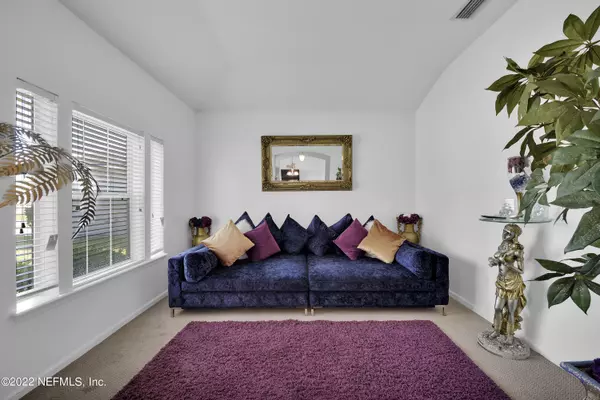$292,100
$260,000
12.3%For more information regarding the value of a property, please contact us for a free consultation.
3 Beds
2 Baths
2,138 SqFt
SOLD DATE : 03/03/2022
Key Details
Sold Price $292,100
Property Type Single Family Home
Sub Type Single Family Residence
Listing Status Sold
Purchase Type For Sale
Square Footage 2,138 sqft
Price per Sqft $136
Subdivision Cambridge Estates
MLS Listing ID 1150638
Sold Date 03/03/22
Style Traditional
Bedrooms 3
Full Baths 2
HOA Fees $27/ann
HOA Y/N Yes
Originating Board realMLS (Northeast Florida Multiple Listing Service)
Year Built 2006
Property Description
Single story home in a prime location! Featuring a formal living and dining room at the front of the home along with a large family room, this functional floorplan offers plenty of space for gatherings of any size. The bonus room adds even more flex space to suit any of your household's needs as a home office, playroom, or whatever else you require! Unwind on the screened patio and enjoy relaxing views of the community pond just beyond the large backyard. The master suite offers an oversized en-suite bathroom with double vanity, soaking tub, and standing shower for optimal convenience and comfort. Perfectly placed in a quiet community with easy access to local parks, schools, and shopping, this is everything you've been searching for and more. Don't miss out, schedule a showing today!
Location
State FL
County Duval
Community Cambridge Estates
Area 091-Garden City/Airport
Direction I-295 to Dunn Ave heading east. Turn south onto N Campus Blvd then turn right on Capper Rd. Turn left on Applegate St & right onto Anderson Woods Dr. Turn left onto Anderson Woods Ct, home is on left.
Interior
Interior Features Eat-in Kitchen, Entrance Foyer, Kitchen Island, Pantry, Primary Bathroom -Tub with Separate Shower, Primary Downstairs, Walk-In Closet(s)
Heating Central, Electric
Cooling Central Air
Flooring Carpet, Laminate, Tile
Furnishings Unfurnished
Exterior
Garage Spaces 2.0
Pool None
Amenities Available Playground, Tennis Court(s)
Waterfront Description Pond
View Water
Roof Type Shingle
Porch Front Porch, Porch, Screened
Total Parking Spaces 2
Private Pool No
Building
Lot Description Cul-De-Sac, Irregular Lot, Sprinklers In Front, Sprinklers In Rear
Sewer Public Sewer
Water Public
Architectural Style Traditional
Structure Type Aluminum Siding,Frame,Stucco
New Construction No
Schools
Elementary Schools Garden City
Middle Schools Highlands
High Schools Jean Ribault
Others
HOA Name Cambridge Estates
HOA Fee Include Maintenance Grounds
Tax ID 0201593170
Security Features Security System Owned
Acceptable Financing Cash, Conventional, FHA, VA Loan
Listing Terms Cash, Conventional, FHA, VA Loan
Read Less Info
Want to know what your home might be worth? Contact us for a FREE valuation!

Our team is ready to help you sell your home for the highest possible price ASAP
Bought with EXP REALTY LLC
"My job is to find and attract mastery-based agents to the office, protect the culture, and make sure everyone is happy! "
200 W FORSYTH STREET SUITE 1605, Jacksonville, Florida, 32202, United States






