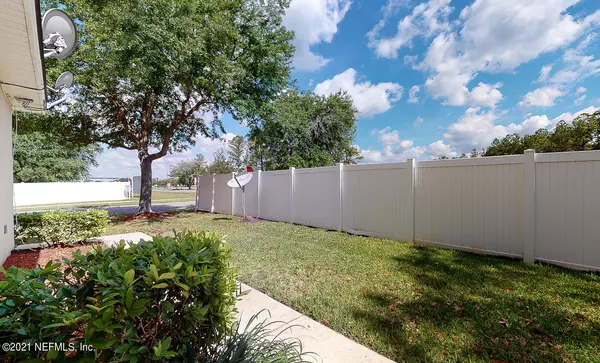$209,500
$209,500
For more information regarding the value of a property, please contact us for a free consultation.
3 Beds
3 Baths
1,619 SqFt
SOLD DATE : 06/30/2021
Key Details
Sold Price $209,500
Property Type Townhouse
Sub Type Townhouse
Listing Status Sold
Purchase Type For Sale
Square Footage 1,619 sqft
Price per Sqft $129
Subdivision Watermill
MLS Listing ID 1106786
Sold Date 06/30/21
Bedrooms 3
Full Baths 2
Half Baths 1
HOA Fees $132/mo
HOA Y/N Yes
Originating Board realMLS (Northeast Florida Multiple Listing Service)
Year Built 2005
Property Description
Enjoy the convenience of low maintenance living in this immaculate end unit townhome. This home features open concept living with a kitchen/dining/family room combo. Newly installed carpet upstairs and freshly painted throughout. Look forward to coming home, kicking-off your shoes and unwinding from the hustle and bustle of daily life. The perfect place to relax, retreat and recharge! The stairs lead up to a large master with his and hers sinks and a garden tub. Down the hallway is a separate laundry room, two additional spacious bedrooms, and a full bathroom. Conveniently located to shops, dining, entertainment and you'll enjoy exclusive access to the Watermill amenity center with a resort style pool, splash park, volleyball and pickleball courts. A must see, this home won't last long!
Location
State FL
County Duval
Community Watermill
Area 067-Collins Rd/Argyle/Oakleaf Plantation (Duval)
Direction From Blanding Blvd, go west on Argyle Forest for 3-4 miles, turn Left on Oakleaf Village Parkway, Left on Grand Falls Dr, immediate right onto Tower Falls. Home is on the right.
Interior
Interior Features Breakfast Bar, Entrance Foyer, Pantry, Primary Bathroom - Tub with Shower, Split Bedrooms, Walk-In Closet(s)
Heating Central
Cooling Central Air
Flooring Carpet, Tile, Wood
Exterior
Parking Features Additional Parking
Garage Spaces 2.0
Pool Community
Amenities Available Basketball Court, Clubhouse, Playground, Tennis Court(s)
Roof Type Shingle
Porch Patio
Total Parking Spaces 2
Private Pool No
Building
Lot Description Corner Lot
Sewer Public Sewer
Water Public
Structure Type Stucco,Vinyl Siding
New Construction No
Schools
Elementary Schools Enterprise
Middle Schools Charger Academy
High Schools Westside High School
Others
HOA Name PMSI
Tax ID 0164162020
Security Features Security System Owned
Acceptable Financing Cash, Conventional, FHA, VA Loan
Listing Terms Cash, Conventional, FHA, VA Loan
Read Less Info
Want to know what your home might be worth? Contact us for a FREE valuation!

Our team is ready to help you sell your home for the highest possible price ASAP
Bought with MONUMENTAL REALTY SERVICES LLC
"My job is to find and attract mastery-based agents to the office, protect the culture, and make sure everyone is happy! "
200 W FORSYTH STREET SUITE 1605, Jacksonville, Florida, 32202, United States






