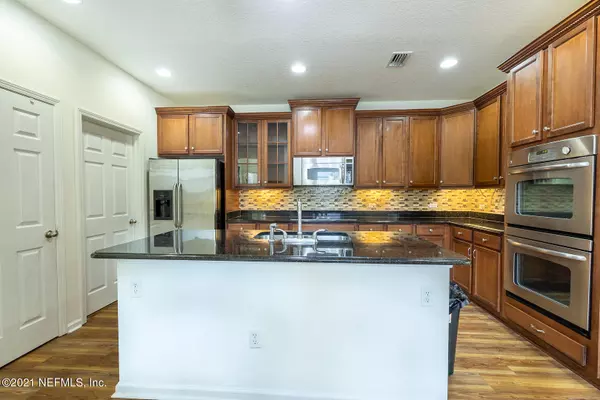$312,500
$305,000
2.5%For more information regarding the value of a property, please contact us for a free consultation.
4 Beds
3 Baths
2,178 SqFt
SOLD DATE : 05/06/2021
Key Details
Sold Price $312,500
Property Type Single Family Home
Sub Type Single Family Residence
Listing Status Sold
Purchase Type For Sale
Square Footage 2,178 sqft
Price per Sqft $143
Subdivision Watermill
MLS Listing ID 1102004
Sold Date 05/06/21
Style Traditional
Bedrooms 4
Full Baths 2
Half Baths 1
HOA Fees $41/ann
HOA Y/N Yes
Originating Board realMLS (Northeast Florida Multiple Listing Service)
Year Built 2009
Property Description
Multiple offer deadline by 10AM 4-1-2021. Thursday.
Wow, Amazing opportunity in a beautiful, 4/2.5, freshly painted in and out, Brand new LVP flooring thruoutt the home, Gourmet Kitchen with Granite countertop, upgraded cabinets, stainless steel appliances, New AC upgraded, 3 car tandem garage, pavers around the walls of home, Pavered extended patio, backs up to nature, Zoysia grass, sprinkler system, ceiling fans, Fruit trees, tech center upstairs, tons of storage, 2nd pantry upstairs, or storage or an office, smart home wiring, walking distance to shopping, movie theater, hospital, NAS, Amazon, Cecil Field, Wayfair, GE etc. easy access to expressway, city's gems and come back to quite community and relax. Fruit Trees and more.
Location
State FL
County Duval
Community Watermill
Area 067-Collins Rd/Argyle/Oakleaf Plantation (Duval)
Direction From Argyle, W on Argyle, after apps 5 miles, L Watermill Blvd.(traffic light), R on roundabout, L on Maidstone, L Floorstone Mill Dr, home on the right.
Interior
Interior Features Entrance Foyer, Kitchen Island, Pantry, Primary Bathroom -Tub with Separate Shower, Split Bedrooms, Walk-In Closet(s)
Heating Central, Heat Pump
Cooling Central Air
Flooring Vinyl
Exterior
Parking Features Attached, Garage
Garage Spaces 3.0
Fence Back Yard
Pool None
Amenities Available Clubhouse
View Protected Preserve
Roof Type Shingle
Porch Covered, Front Porch, Patio, Porch
Total Parking Spaces 3
Private Pool No
Building
Sewer Public Sewer
Water Public
Architectural Style Traditional
New Construction No
Schools
Elementary Schools Enterprise
Middle Schools Charger Academy
High Schools Westside High School
Others
Tax ID 0164310185
Acceptable Financing Cash, Conventional, FHA, VA Loan
Listing Terms Cash, Conventional, FHA, VA Loan
Read Less Info
Want to know what your home might be worth? Contact us for a FREE valuation!

Our team is ready to help you sell your home for the highest possible price ASAP
Bought with COLDWELL BANKER VANGUARD REALTY
"My job is to find and attract mastery-based agents to the office, protect the culture, and make sure everyone is happy! "
200 W FORSYTH STREET SUITE 1605, Jacksonville, Florida, 32202, United States






