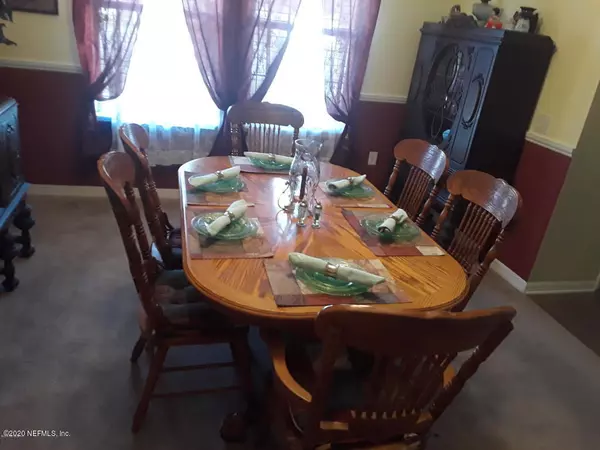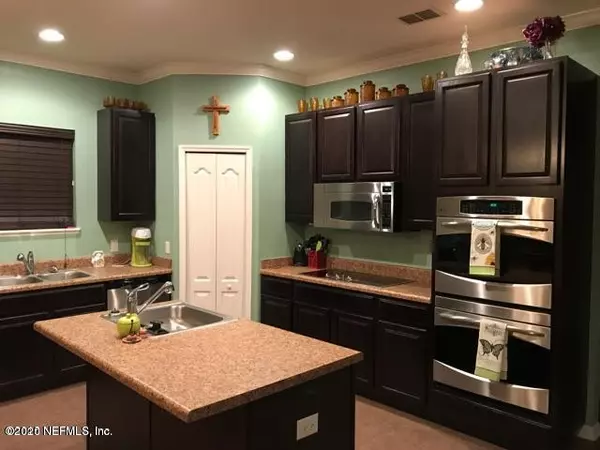$235,000
$229,900
2.2%For more information regarding the value of a property, please contact us for a free consultation.
3 Beds
2 Baths
2,072 SqFt
SOLD DATE : 10/06/2020
Key Details
Sold Price $235,000
Property Type Single Family Home
Sub Type Single Family Residence
Listing Status Sold
Purchase Type For Sale
Square Footage 2,072 sqft
Price per Sqft $113
Subdivision Magnolia Glynn
MLS Listing ID 1070692
Sold Date 10/06/20
Style Flat,Traditional
Bedrooms 3
Full Baths 2
HOA Fees $37/ann
HOA Y/N Yes
Originating Board realMLS (Northeast Florida Multiple Listing Service)
Year Built 2013
Property Description
This home is a must see! 3/2 plus bonus room , Large and beautiful formal dining or second living room, featuring double sinks in the kitchen with lots of storage, Double ovens with convection, stainless appliances, food prep island, walk-in pantry, crown molding, chair rail, new water proof bamboo floors in the master, tile floors in wet areas, walk-in closets, double vanity in master, walk in show and separate garden tub. Fresh paint, updated fixtures, indoor laundry with storage, screened in lanai and much more. This won't last, schedule your showing today! Brand new Vinyl fencing, flat screen TV in living room conveys. MOTIVATED SELLER
Location
State FL
County Duval
Community Magnolia Glynn
Area 061-Herlong/Normandy Area
Direction From I 295 head towards 23 highway on 103rd st aproximately 4.5 miles and turn right onto Magnolia Valley Dr and follow to the end and home is the 3rd house from the dead end on the right.
Interior
Interior Features Breakfast Bar, Eat-in Kitchen, Entrance Foyer, Kitchen Island, Pantry, Primary Bathroom -Tub with Separate Shower, Primary Downstairs, Walk-In Closet(s)
Heating Central, Other
Cooling Central Air
Flooring Laminate, Tile, Vinyl
Laundry Electric Dryer Hookup, Washer Hookup
Exterior
Parking Features Attached, Garage, Garage Door Opener
Garage Spaces 2.0
Fence Back Yard, Vinyl
Pool None
Utilities Available Cable Available, Cable Connected, Other
Amenities Available Basketball Court, Laundry, Playground, Trash
Roof Type Shingle
Porch Covered, Patio, Porch, Screened
Total Parking Spaces 2
Private Pool No
Building
Lot Description Sprinklers In Front, Sprinklers In Rear
Sewer Public Sewer
Water Public
Architectural Style Flat, Traditional
Structure Type Block,Stucco
New Construction No
Others
HOA Name BCM services
Tax ID 0129222285
Security Features Smoke Detector(s)
Acceptable Financing Cash, Conventional, FHA, VA Loan
Listing Terms Cash, Conventional, FHA, VA Loan
Read Less Info
Want to know what your home might be worth? Contact us for a FREE valuation!

Our team is ready to help you sell your home for the highest possible price ASAP
Bought with UNITED REAL ESTATE GALLERY
"My job is to find and attract mastery-based agents to the office, protect the culture, and make sure everyone is happy! "
200 W FORSYTH STREET SUITE 1605, Jacksonville, Florida, 32202, United States






