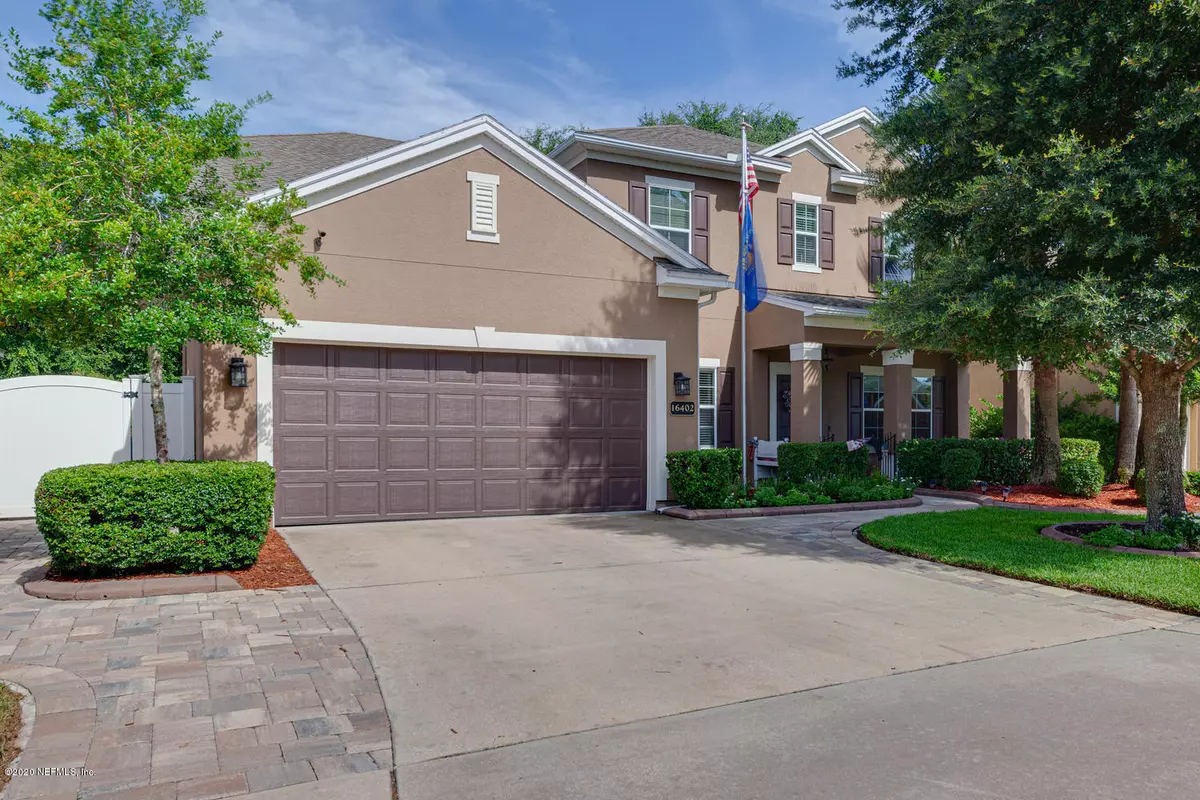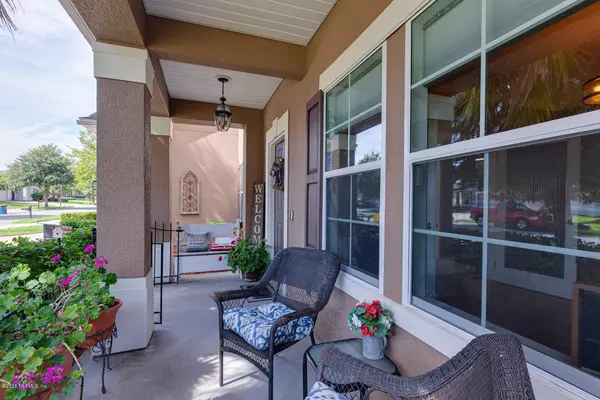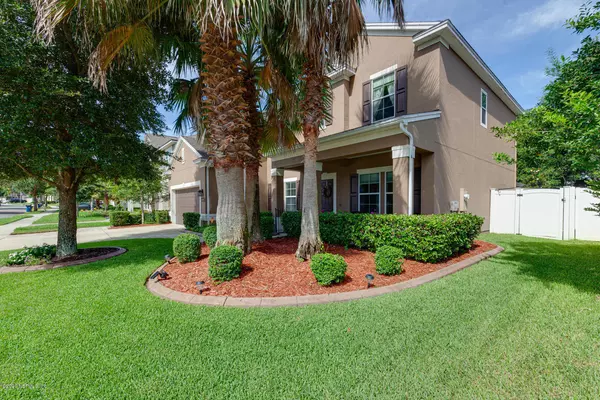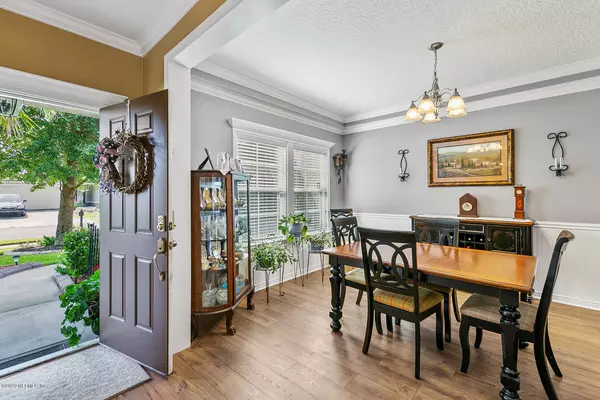$300,000
$300,000
For more information regarding the value of a property, please contact us for a free consultation.
4 Beds
3 Baths
2,664 SqFt
SOLD DATE : 09/21/2020
Key Details
Sold Price $300,000
Property Type Single Family Home
Sub Type Single Family Residence
Listing Status Sold
Purchase Type For Sale
Square Footage 2,664 sqft
Price per Sqft $112
Subdivision Yellow Bluff Landing
MLS Listing ID 1065700
Sold Date 09/21/20
Style Traditional
Bedrooms 4
Full Baths 2
Half Baths 1
HOA Fees $6/ann
HOA Y/N Yes
Year Built 2011
Property Description
Welcome to this beautifully updated, newly painted stucco home. Any buyers will appreciate the grand features this home offers such as new flooring, crown molding and a large gourmet kitchen featuring granite countertops, 42'' cabinets, SS appliances and large island. Upstairs you'll find a large owner's suite and private en suite bathroom with dual vanity sinks, garden tub, walk-in shower and large walk-in closet. Perhaps the most exceptional part of this home is the resort-like backyard. The screened in lanai, gazebo, fire pit and a swim spa make for the perfect place to relax and create wonderful memories. The best part is the property backs up to nature persevere so you can enjoy your oasis in private. Owners in this community enjoy access to exclusive community amenities. Access to exclusive amenities featuring a resort-style pool, kid's splash park with slides & fountains, fitness center, lighted tennis courts, basketball courts, soccer field, sand volleyball court, clubhouse with kitchen, expansive covered porch and fireplace.
Location
State FL
County Duval
Community Yellow Bluff Landing
Area 092-Oceanway/Pecan Park
Direction 95N Pecan Park Rd east, left on main, Yellow Bluff Landing on the right hand side. Turn right onto Pond Run Ln. At the traffic circle, take the 3rd exit onto Tisons Bluff Rd. Property on the Left
Rooms
Other Rooms Gazebo
Interior
Interior Features Breakfast Bar, Eat-in Kitchen, Entrance Foyer, Kitchen Island, Pantry, Primary Bathroom -Tub with Separate Shower, Walk-In Closet(s)
Heating Central
Cooling Central Air
Flooring Laminate, Tile
Laundry Electric Dryer Hookup, Washer Hookup
Exterior
Parking Features Additional Parking
Garage Spaces 2.0
Fence Back Yard
Pool Community
Amenities Available Basketball Court, Children's Pool, Clubhouse, Fitness Center, Jogging Path, Tennis Court(s)
View Protected Preserve
Roof Type Shingle
Porch Front Porch, Patio, Porch, Screened
Total Parking Spaces 2
Private Pool No
Building
Lot Description Sprinklers In Front, Sprinklers In Rear
Water Public
Architectural Style Traditional
Structure Type Stucco
New Construction No
Schools
Elementary Schools Oceanway
Middle Schools Oceanway
High Schools First Coast
Others
HOA Name First Coast
Tax ID 1080952450
Security Features Security System Owned,Smoke Detector(s)
Acceptable Financing Cash, Conventional, FHA, VA Loan
Listing Terms Cash, Conventional, FHA, VA Loan
Read Less Info
Want to know what your home might be worth? Contact us for a FREE valuation!

Our team is ready to help you sell your home for the highest possible price ASAP
"My job is to find and attract mastery-based agents to the office, protect the culture, and make sure everyone is happy! "
200 W FORSYTH STREET SUITE 1605, Jacksonville, Florida, 32202, United States






