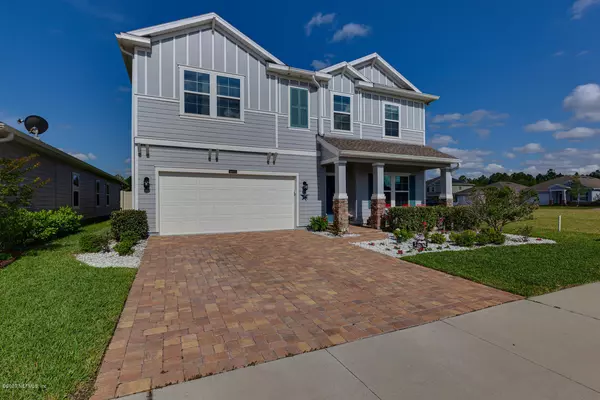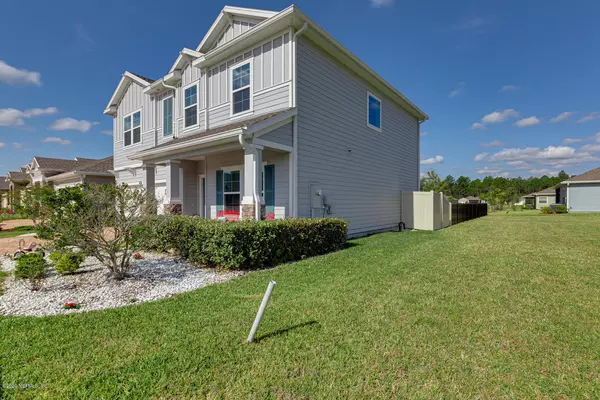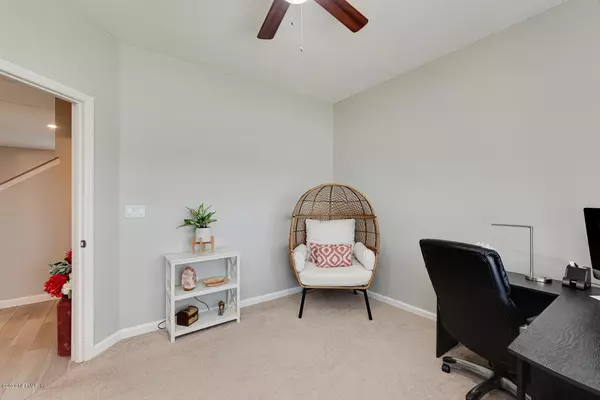$286,000
$295,000
3.1%For more information regarding the value of a property, please contact us for a free consultation.
4 Beds
3 Baths
2,424 SqFt
SOLD DATE : 07/10/2020
Key Details
Sold Price $286,000
Property Type Single Family Home
Sub Type Single Family Residence
Listing Status Sold
Purchase Type For Sale
Square Footage 2,424 sqft
Price per Sqft $117
Subdivision Longleaf
MLS Listing ID 1053305
Sold Date 07/10/20
Style Traditional
Bedrooms 4
Full Baths 2
Half Baths 1
HOA Fees $60/qua
HOA Y/N Yes
Originating Board realMLS (Northeast Florida Multiple Listing Service)
Year Built 2017
Property Description
WELCOME HOMES to this meticulously maintained, MOVE-IN ready, 4 bedroom, 3 bathroom home! All bedrooms, laundry, and loft space are upstairs with an additional flex room with enclosed door downstairs - perfect for an office! Wood look ceramic tile throughout the first floor, quartz countertops and gorgeous cabinets in the kitchen. Screened in lanai, fully fenced in backyard (wrought iron fencing) - plenty of room to entertain out back (not to mention the community field area to the side for extra space)! The house is only 3 years young, so no worries for large system replacements in the near term! Conveniently located to shopping, grocery stores, NAS Jax, and a public library. Community features a jaw dropping amenity center: exercise room, pool, and fishing dock for the family to enjoy!
Location
State FL
County Duval
Community Longleaf
Area 064-Bent Creek/Plum Tree
Direction From I-295N, exit Collins Rd. Turn L on Collins Rd. Turn R on Old Middleburg Rd S, turn L onto Hazel Lake Dr, Turn L onto Ansley Dr, Turn L onto Melrose Creek Dr. House on Right.
Interior
Interior Features Eat-in Kitchen, Kitchen Island, Pantry, Primary Bathroom -Tub with Separate Shower, Split Bedrooms, Walk-In Closet(s)
Heating Central
Cooling Central Air
Flooring Carpet, Tile
Exterior
Garage Spaces 2.0
Fence Back Yard, Wrought Iron
Pool Community
Amenities Available Boat Dock, Fitness Center, Jogging Path, Playground
Waterfront Description Pond
View Water
Porch Patio
Total Parking Spaces 2
Private Pool No
Building
Sewer Public Sewer
Water Public
Architectural Style Traditional
New Construction No
Schools
Elementary Schools Enterprise
Middle Schools Charger Academy
High Schools Westside High School
Others
Tax ID 0164098440
Acceptable Financing Cash, Conventional, FHA, VA Loan
Listing Terms Cash, Conventional, FHA, VA Loan
Read Less Info
Want to know what your home might be worth? Contact us for a FREE valuation!

Our team is ready to help you sell your home for the highest possible price ASAP
Bought with WATSON REALTY CORP
"My job is to find and attract mastery-based agents to the office, protect the culture, and make sure everyone is happy! "
200 W FORSYTH STREET SUITE 1605, Jacksonville, Florida, 32202, United States






