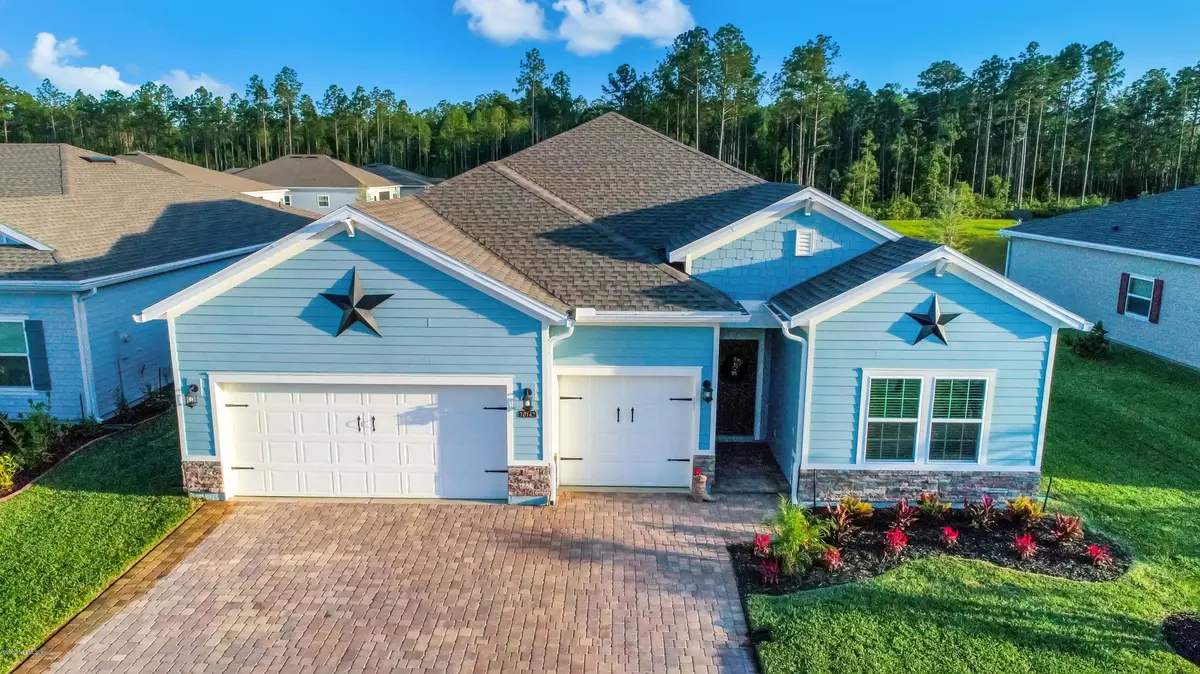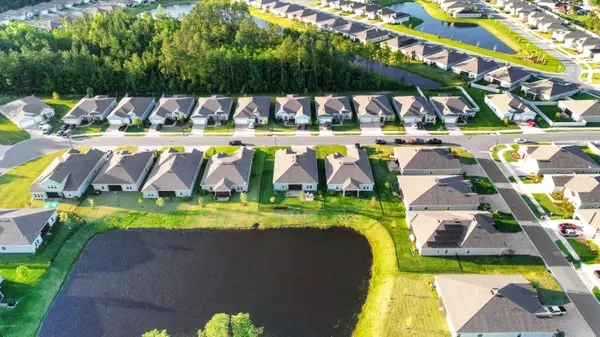$295,000
$305,000
3.3%For more information regarding the value of a property, please contact us for a free consultation.
4 Beds
3 Baths
2,257 SqFt
SOLD DATE : 06/18/2020
Key Details
Sold Price $295,000
Property Type Single Family Home
Sub Type Single Family Residence
Listing Status Sold
Purchase Type For Sale
Square Footage 2,257 sqft
Price per Sqft $130
Subdivision Longleaf
MLS Listing ID 1051186
Sold Date 06/18/20
Bedrooms 4
Full Baths 3
HOA Fees $60/ann
HOA Y/N Yes
Originating Board realMLS (Northeast Florida Multiple Listing Service)
Year Built 2018
Property Description
Welcome to this, better than new, Lennar built, home that has been lavishly upgraded. The Tivoli model is masterfully laid out with a 3-way split floor plan, offering plenty of space and privacy for guests or the largest of families. The spacious kitchen features quartz countertops, 42-inch cabinets, and like new stainless-steel appliances. Gray wood-look tile flooring can be found throughout the home with plush carpet in bedrooms. The large master suite comes complete with an oversized walk-in closet, garden tub and separate tiled shower. All secondary bedrooms including guest-suite with private bath, are situated on the opposite end of the house. Enjoy quite evenings from the screened paver lanai, overlooking a tranquil pond, landscaped yard, and extended paver patio. The beautiful and conveniently located neighborhood, of Longleaf, is an easy commute to all major roadways, Cecil Field, and NAS Jacksonville. It offers fabulous amenities including a community clubhouse, resort style, beach entry swimming pool with a large patio/outdoor space, state-of-the-art fitness center, playground, and picnic area all with NO CDD fee!! Schedule a private tour to see for yourself what all this house has to offer.
Location
State FL
County Duval
Community Longleaf
Area 064-Bent Creek/Plum Tree
Direction Take 295 to Blanding Blvd towards Argyle Forest Blvd. Turn right on Argyle Forest Blvd. Turn right on Old Middleburg Rd. Left on Longleaf Branch Dr. Turn left onto Ramsey Falls Dr. House on the left
Interior
Interior Features Breakfast Bar, Eat-in Kitchen, Kitchen Island, Primary Bathroom -Tub with Separate Shower, Split Bedrooms, Walk-In Closet(s)
Heating Central, Other
Cooling Central Air
Flooring Carpet, Tile
Laundry Electric Dryer Hookup, Washer Hookup
Exterior
Garage Spaces 3.0
Fence Back Yard
Pool Community
Amenities Available Clubhouse, Fitness Center, Playground
Waterfront Description Pond
View Water
Porch Patio, Porch, Screened
Total Parking Spaces 3
Private Pool No
Building
Sewer Public Sewer
Water Public
New Construction No
Schools
Elementary Schools Enterprise
Middle Schools Charger Academy
High Schools Westside High School
Others
HOA Name EVERGREEN PROPERTY
Tax ID 0164099360
Acceptable Financing Cash, Conventional, FHA, VA Loan
Listing Terms Cash, Conventional, FHA, VA Loan
Read Less Info
Want to know what your home might be worth? Contact us for a FREE valuation!

Our team is ready to help you sell your home for the highest possible price ASAP
Bought with ROOT REALTY LLC
"My job is to find and attract mastery-based agents to the office, protect the culture, and make sure everyone is happy! "
200 W FORSYTH STREET SUITE 1605, Jacksonville, Florida, 32202, United States






