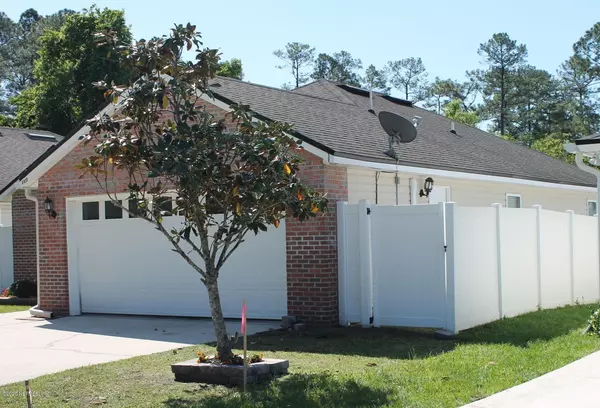$167,000
$168,000
0.6%For more information regarding the value of a property, please contact us for a free consultation.
3 Beds
2 Baths
1,412 SqFt
SOLD DATE : 05/26/2020
Key Details
Sold Price $167,000
Property Type Single Family Home
Sub Type Single Family Residence
Listing Status Sold
Purchase Type For Sale
Square Footage 1,412 sqft
Price per Sqft $118
Subdivision Jacksonville Heights
MLS Listing ID 1047466
Sold Date 05/26/20
Style Contemporary,Flat
Bedrooms 3
Full Baths 2
HOA Y/N No
Originating Board realMLS (Northeast Florida Multiple Listing Service)
Year Built 2007
Lot Dimensions 50x125
Property Description
Pretty move-in ready 3/2 brick front home at a great price with over 1400 sqft & room for the whole family. Centrally located kitchen with plenty of counter space, cabinets, stainless steel appliances and eat-in area. Kitchen opens to the spacious family room with vaulted ceiling & pet friendly vinyl floors. Good size master bedroom features a large walk in closet & master bath with dual sink vanity, tub & separate tiled shower. Home has a low maintenance brick front & vinyl siding on the sides & back. Two car garage with opener also has an LG stand alone unit to keep the garage heated or cooled - great for making the garage a man cave, sports den or working on your car year round in comfortable temps. Tile floors in kitchen, foyer & bathrooms. Close to shopping, NAS JAX & Main Roads
Location
State FL
County Duval
Community Jacksonville Heights
Area 063-Jacksonville Heights/Oak Hill/English Estates
Direction From I295 head west on 103rd Street for approx 1.7 miles to a Left on Kincaid then a Right on Maple Street to the pretty home on the left.
Interior
Interior Features Entrance Foyer, Pantry, Primary Bathroom -Tub with Separate Shower, Vaulted Ceiling(s)
Heating Central, Electric, Heat Pump
Cooling Central Air, Electric
Flooring Carpet, Tile, Vinyl
Laundry Electric Dryer Hookup, Washer Hookup
Exterior
Parking Features Attached, Garage
Garage Spaces 2.0
Fence Back Yard, Vinyl
Pool None
Roof Type Shingle
Total Parking Spaces 2
Private Pool No
Building
Sewer Septic Tank
Water Public
Architectural Style Contemporary, Flat
Structure Type Brick Veneer,Frame,Vinyl Siding
New Construction No
Schools
Elementary Schools Jacksonville Heights
Middle Schools Charger Academy
High Schools Westside High School
Others
Tax ID 0137589980
Acceptable Financing Cash, Conventional, FHA, VA Loan
Listing Terms Cash, Conventional, FHA, VA Loan
Read Less Info
Want to know what your home might be worth? Contact us for a FREE valuation!

Our team is ready to help you sell your home for the highest possible price ASAP
Bought with UNITED REAL ESTATE GALLERY
"My job is to find and attract mastery-based agents to the office, protect the culture, and make sure everyone is happy! "
200 W FORSYTH STREET SUITE 1605, Jacksonville, Florida, 32202, United States






