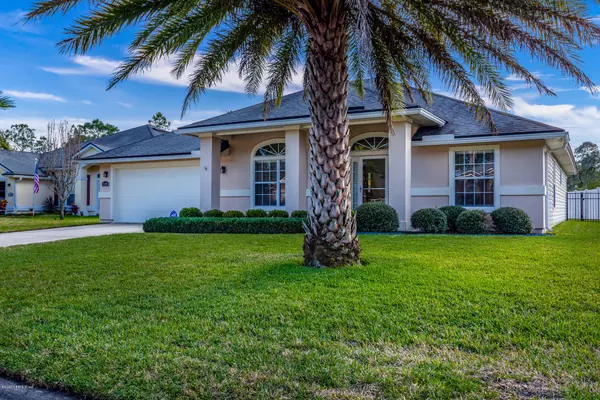$236,000
$239,900
1.6%For more information regarding the value of a property, please contact us for a free consultation.
3 Beds
2 Baths
1,906 SqFt
SOLD DATE : 05/14/2020
Key Details
Sold Price $236,000
Property Type Single Family Home
Sub Type Single Family Residence
Listing Status Sold
Purchase Type For Sale
Square Footage 1,906 sqft
Price per Sqft $123
Subdivision Watermill
MLS Listing ID 1041020
Sold Date 05/14/20
Style Ranch
Bedrooms 3
Full Baths 2
HOA Fees $41/ann
HOA Y/N Yes
Originating Board realMLS (Northeast Florida Multiple Listing Service)
Year Built 2006
Property Description
Beautiful, meticulously maintained home with private backyard water views. Original owner, that has maintained this home with the utmost pride and care on the inside as well as the outside. This home boasts a formal living room, as well as a formal dining room. Large kitchen that overlooks a huge great room and fireplace that will be great for entertaining with family and friends. Backyard is completely fenced in and ready for countless enjoyable nights under the back covered patio overlooking the pond. Or if you prefer, bring your rocker out front, and enjoy the peace and quiet on the front porch of this beautiful home. Lots of community amenities at your disposal that include: water park, pool, tennis courts, soccer field, volleyball, and a kid playground. Don't let this one get away... away...
Location
State FL
County Duval
Community Watermill
Area 067-Collins Rd/Argyle/Oakleaf Plantation (Duval)
Direction I-295 to Blanding Blvd, to Argyle Forest Blvd, Left on Watermill Blvd; go around the round-about, right to Maidstone Mill Dr, right on Mabry Mill Ln, right on Adalaide, left on Woodleigh Mill Dr.
Interior
Interior Features Breakfast Bar, Eat-in Kitchen, Kitchen Island, Pantry, Primary Bathroom -Tub with Separate Shower, Primary Downstairs, Split Bedrooms
Heating Central, Other
Cooling Central Air
Fireplaces Number 1
Fireplaces Type Electric
Fireplace Yes
Exterior
Parking Features Attached, Garage, Garage Door Opener
Garage Spaces 2.0
Fence Back Yard
Pool Community
Utilities Available Cable Connected
Amenities Available Basketball Court, Children's Pool, Jogging Path, Playground, Tennis Court(s), Trash
View Water
Roof Type Shingle
Porch Covered, Front Porch, Patio
Total Parking Spaces 2
Private Pool No
Building
Sewer Public Sewer
Water Public
Architectural Style Ranch
Structure Type Stucco,Vinyl Siding
New Construction No
Schools
Elementary Schools Enterprise
Middle Schools Charger Academy
High Schools Westside High School
Others
Tax ID 0164309855
Security Features Smoke Detector(s)
Acceptable Financing Cash, Conventional, FHA, VA Loan
Listing Terms Cash, Conventional, FHA, VA Loan
Read Less Info
Want to know what your home might be worth? Contact us for a FREE valuation!

Our team is ready to help you sell your home for the highest possible price ASAP
Bought with VETERANS UNITED REALTY
"My job is to find and attract mastery-based agents to the office, protect the culture, and make sure everyone is happy! "
200 W FORSYTH STREET SUITE 1605, Jacksonville, Florida, 32202, United States






