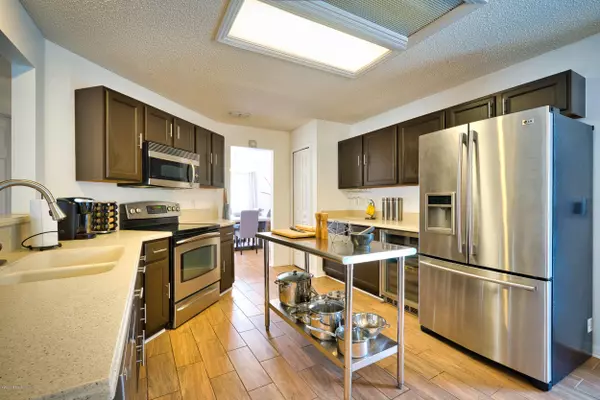$255,000
$287,500
11.3%For more information regarding the value of a property, please contact us for a free consultation.
4 Beds
2 Baths
2,081 SqFt
SOLD DATE : 04/23/2020
Key Details
Sold Price $255,000
Property Type Single Family Home
Sub Type Single Family Residence
Listing Status Sold
Purchase Type For Sale
Square Footage 2,081 sqft
Price per Sqft $122
Subdivision Ellington Place
MLS Listing ID 1041692
Sold Date 04/23/20
Style Traditional
Bedrooms 4
Full Baths 2
HOA Fees $30/qua
HOA Y/N Yes
Originating Board realMLS (Northeast Florida Multiple Listing Service)
Year Built 1995
Lot Dimensions 76 x 110
Property Description
Want a Barn Style door and Pool? Lots of trendy updates in this open concept , split BR home- wood look tile floors, satin nickel lever style door handles, new light fixtures ,new faucets, roof new in ''14 , landscaped front yard with cement boarder stones & Koi pond.The MBR suite has a vaulted tray ceiling, sliding glass doors to the screened pool, double closets & vanities & toilet room . The pool is also accessible from the Kitchen table area and the cabana bathroom. The Kitchen boasts dark painted cabinets , s.s. app. & island, Corian counters, wine fridge , breakfast bar and is open to to the FR, TV, and FP. The barn style glass sliding door is in the hallway between the DR area and the FR . It is currently a wine closet with wooden wine racks. Easy to show- call now. More... The Seller has a new , uninstalled , $2,500 wine cooling unit for that closet, and is willing to leave it for the Buyer , with the right house price.
The custom made cement table ,in the dining room area can stay if the Buyer likes it.
If you can imagine enjoying a glass of wine (or drink of your choice), from your wine fridge or closet , while sitting at your own private pool, this home will make your dream come true ! Don't delay.
Location
State FL
County Duval
Community Ellington Place
Area 041-Arlington
Direction From 295 and Merrill Rd., go west on Merrill to Hartsfield Rd., R onto Hartsfield Rd., R. on International Village Dr.. House is the first on the left.
Interior
Interior Features Breakfast Bar, Eat-in Kitchen, Entrance Foyer, Kitchen Island, Pantry, Primary Bathroom -Tub with Separate Shower, Smart Thermostat, Split Bedrooms, Vaulted Ceiling(s), Walk-In Closet(s)
Heating Central, Electric, Heat Pump, Other
Cooling Central Air, Electric
Flooring Tile
Fireplaces Number 1
Fireplaces Type Wood Burning
Fireplace Yes
Laundry Electric Dryer Hookup, Washer Hookup
Exterior
Parking Features Attached, Garage, Garage Door Opener
Garage Spaces 2.0
Fence Vinyl
Pool In Ground, Pool Sweep, Screen Enclosure
Utilities Available Cable Available, Cable Connected
Roof Type Shingle
Porch Patio
Total Parking Spaces 2
Private Pool No
Building
Lot Description Corner Lot, Sprinklers In Front, Sprinklers In Rear
Sewer Public Sewer
Water Public
Architectural Style Traditional
Structure Type Frame,Stucco
New Construction No
Others
HOA Name Ellington Place HOA
Tax ID 1129181305
Security Features Smoke Detector(s)
Acceptable Financing Cash, Conventional, FHA, VA Loan
Listing Terms Cash, Conventional, FHA, VA Loan
Read Less Info
Want to know what your home might be worth? Contact us for a FREE valuation!

Our team is ready to help you sell your home for the highest possible price ASAP
Bought with UNITED REAL ESTATE GALLERY
"My job is to find and attract mastery-based agents to the office, protect the culture, and make sure everyone is happy! "
200 W FORSYTH STREET SUITE 1605, Jacksonville, Florida, 32202, United States






