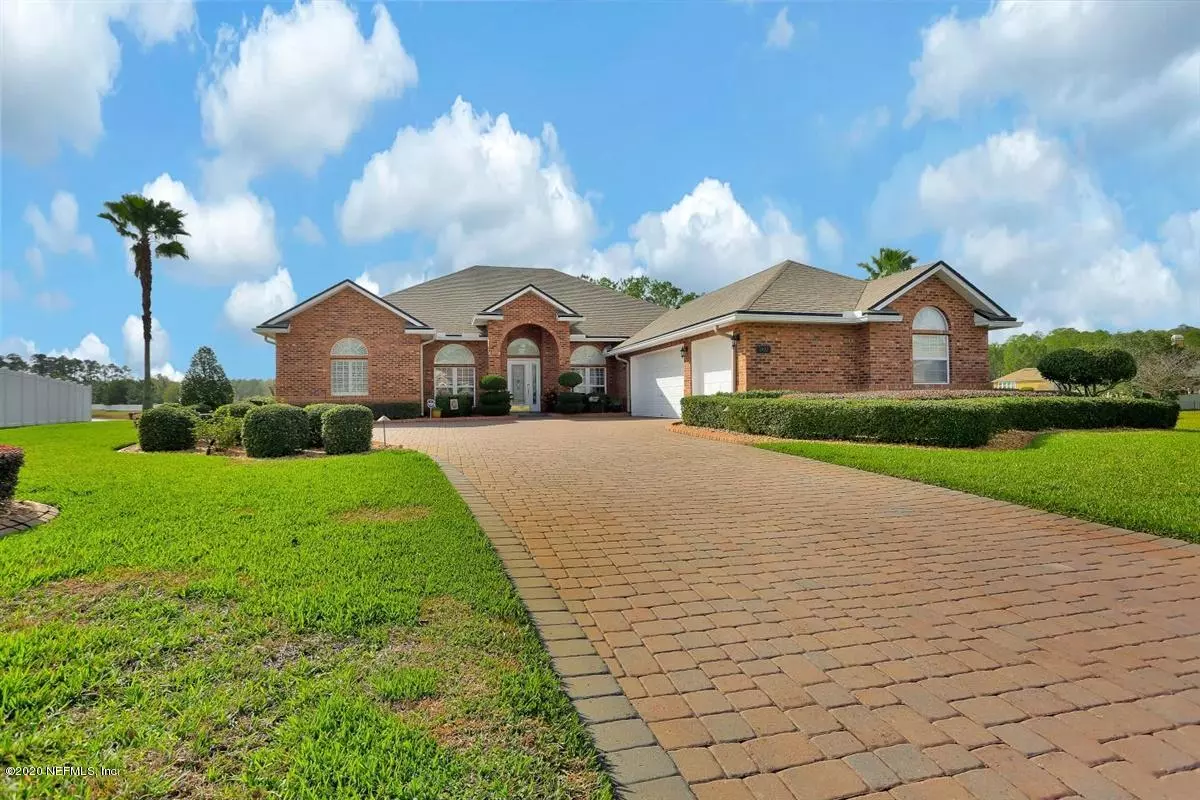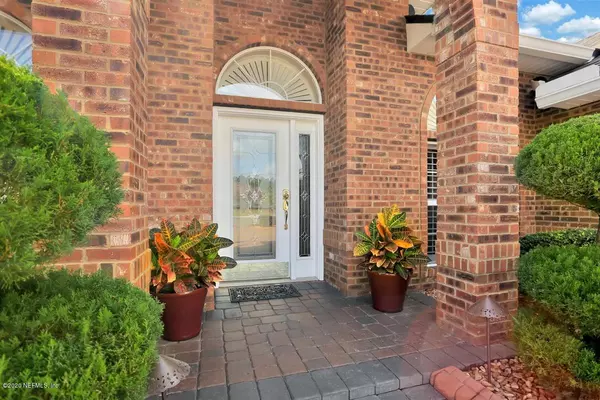$369,900
$369,900
For more information regarding the value of a property, please contact us for a free consultation.
4 Beds
3 Baths
3,005 SqFt
SOLD DATE : 04/17/2020
Key Details
Sold Price $369,900
Property Type Single Family Home
Sub Type Single Family Residence
Listing Status Sold
Purchase Type For Sale
Square Footage 3,005 sqft
Price per Sqft $123
Subdivision Dawsons Creek
MLS Listing ID 1034215
Sold Date 04/17/20
Bedrooms 4
Full Baths 3
HOA Fees $43/ann
HOA Y/N Yes
Originating Board realMLS (Northeast Florida Multiple Listing Service)
Year Built 2007
Property Description
VERY MOTIVATED SELLER! Beautiful custom built home in the desirable Dawsons Creek neighborhood. This prestigious all brick beauty beams with so many features from the moment you drive up to the beautiful paver driveway and the immaculate landscaping not to mention the stunning landscape lighting. This home is move in ready to call your own! Featuring wood and tile floors throughout and lots of crown molding and trim. Custom plantation shutters throughout the home. Kitchen has beautiful granite countertops and 42 inch cabinets with over and under cabinet lighting. Elegance and sophistication continues throughout this home with a large bonus/game room overlooking the screened patio and beautiful lake. Finished garage with plenty of cabinets. Storage space galore! So much more... A MUST SEE! Located just minutes from Oakleaf Town Center, surrounding schools and interstates. Don't wait... this dream home will not last long. It could be yours!
Location
State FL
County Duval
Community Dawsons Creek
Area 066-Cecil Commerce Area
Direction From Blanding Blvd. make right on Argyle Forest Blvd. Turn right onto Cecil Connector Rd. Turn left onto Branan Field Rd. Turn right into Dawsons Creek. Home is on left in cul-de-sac
Interior
Interior Features Breakfast Bar, Pantry, Primary Bathroom - Tub with Shower, Split Bedrooms, Walk-In Closet(s)
Heating Central
Cooling Central Air
Flooring Tile, Wood
Fireplaces Number 1
Fireplaces Type Gas
Fireplace Yes
Laundry Electric Dryer Hookup, Washer Hookup
Exterior
Garage Spaces 3.0
Pool None
Utilities Available Natural Gas Available
Waterfront Description Pond
Roof Type Shingle
Porch Patio, Screened
Total Parking Spaces 3
Private Pool No
Building
Lot Description Cul-De-Sac, Sprinklers In Front, Sprinklers In Rear
Water Public
New Construction No
Schools
Elementary Schools Enterprise
Middle Schools Charger Academy
High Schools Westside High School
Others
HOA Name Signature Realty & M
Tax ID 0023331120
Security Features Security System Owned,Smoke Detector(s)
Acceptable Financing Cash, Conventional, FHA, VA Loan
Listing Terms Cash, Conventional, FHA, VA Loan
Read Less Info
Want to know what your home might be worth? Contact us for a FREE valuation!

Our team is ready to help you sell your home for the highest possible price ASAP
Bought with WATSON REALTY CORP
"My job is to find and attract mastery-based agents to the office, protect the culture, and make sure everyone is happy! "
200 W FORSYTH STREET SUITE 1605, Jacksonville, Florida, 32202, United States






