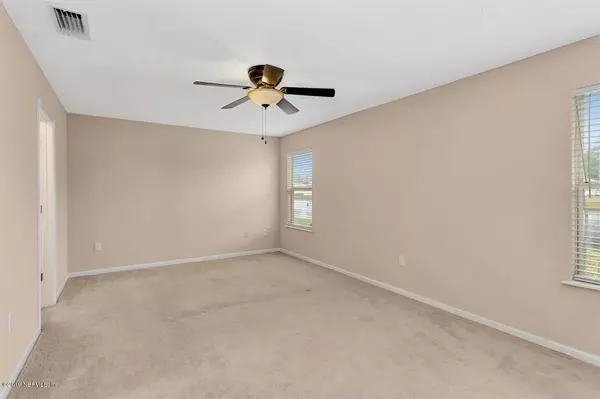$199,000
$195,000
2.1%For more information regarding the value of a property, please contact us for a free consultation.
3 Beds
2 Baths
1,633 SqFt
SOLD DATE : 06/16/2020
Key Details
Sold Price $199,000
Property Type Single Family Home
Sub Type Single Family Residence
Listing Status Sold
Purchase Type For Sale
Square Footage 1,633 sqft
Price per Sqft $121
Subdivision Adams Lake
MLS Listing ID 1029797
Sold Date 06/16/20
Style Contemporary
Bedrooms 3
Full Baths 2
HOA Fees $33/ann
HOA Y/N Yes
Originating Board realMLS (Northeast Florida Multiple Listing Service)
Year Built 2004
Property Description
Light, bright Adams Lake home on large lakefront lot. Brand New architectural shingle roof! Open floor plan perfect for entertaining. Large, eat-in kitchen boasts food prep island, recessed lighting, stainless smooth top range, built-in microwave. The kitchen is open to expansive family room. Large backyard with peaceful lake view. Desirable split bedroom floor plan. Generous master suite has walk-in closet, deluxe bath with shower & separate garden tub. Secondary bedrooms share hall bath with tub. Inside laundry room & washer/dryer convey. Low maintenance stucco exterior.Large corner lot on dead end street. Wonderful community convenient to Cecil Commerce Center, NAS Jax, downtown, Airport. Enjoy community pool, clubhouse, soccer fields, playground, park with picnic ar
Location
State FL
County Duval
Community Adams Lake
Area 065-Panther Creek/Adams Lake/Duval County-Sw
Direction From I-10 West to South on First Coast Expressway 23, Exit Normandy Blvd. East to L. into community on Adams Lake Blvd to L on Carson Lake to Rt on Tyson Lake to Rt on Summer Bird Ct to home on Rt.
Interior
Interior Features Eat-in Kitchen, Entrance Foyer, Pantry, Primary Bathroom -Tub with Separate Shower, Split Bedrooms, Walk-In Closet(s)
Heating Central, Electric
Cooling Central Air, Electric
Flooring Carpet, Vinyl
Laundry Electric Dryer Hookup, Washer Hookup
Exterior
Parking Features Attached, Garage
Garage Spaces 2.0
Pool Community, None
Utilities Available Cable Available, Other
Amenities Available Children's Pool, Clubhouse, Playground
Waterfront Description Pond
View Water
Roof Type Shingle
Porch Patio
Total Parking Spaces 2
Private Pool No
Building
Lot Description Corner Lot, Cul-De-Sac
Sewer Public Sewer
Water Public
Architectural Style Contemporary
Structure Type Frame,Stucco
New Construction No
Schools
Elementary Schools John Stockton
Middle Schools Baldwin
High Schools Baldwin
Others
HOA Name Adams Lake HOA
Tax ID 0020600895
Security Features Smoke Detector(s)
Acceptable Financing Cash, Conventional, FHA, VA Loan
Listing Terms Cash, Conventional, FHA, VA Loan
Read Less Info
Want to know what your home might be worth? Contact us for a FREE valuation!

Our team is ready to help you sell your home for the highest possible price ASAP
Bought with KELLER WILLIAMS JACKSONVILLE
"My job is to find and attract mastery-based agents to the office, protect the culture, and make sure everyone is happy! "
200 W FORSYTH STREET SUITE 1605, Jacksonville, Florida, 32202, United States






