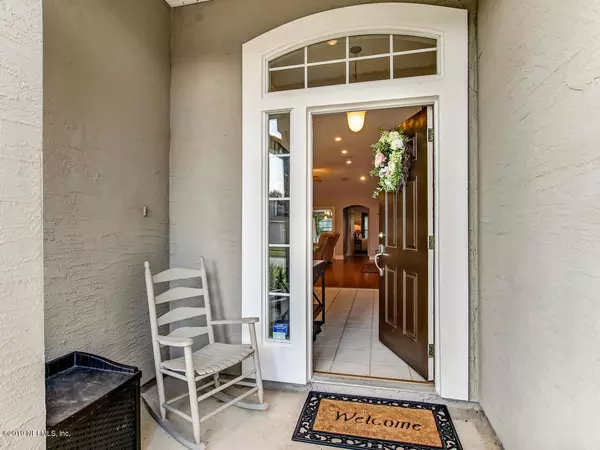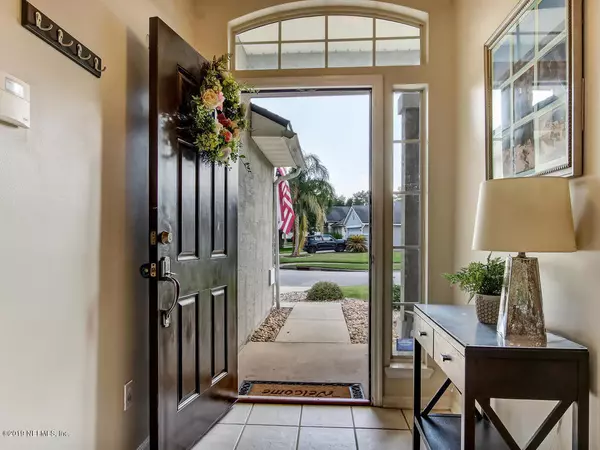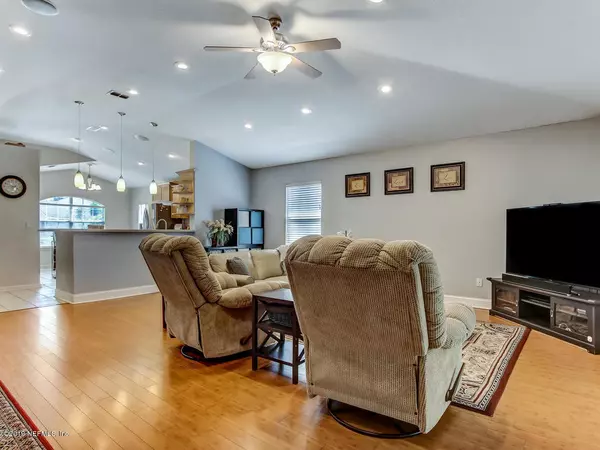$240,000
$249,900
4.0%For more information regarding the value of a property, please contact us for a free consultation.
4 Beds
3 Baths
2,203 SqFt
SOLD DATE : 11/22/2019
Key Details
Sold Price $240,000
Property Type Single Family Home
Sub Type Single Family Residence
Listing Status Sold
Purchase Type For Sale
Square Footage 2,203 sqft
Price per Sqft $108
Subdivision Watermill
MLS Listing ID 1017953
Sold Date 11/22/19
Style Traditional
Bedrooms 4
Full Baths 3
HOA Fees $41/ann
HOA Y/N Yes
Originating Board realMLS (Northeast Florida Multiple Listing Service)
Year Built 2003
Property Description
Move in ready, well maintained 4 bedroom home in Watermill community. This home has a brand new roof, spacious kitchen with Corian counters, stainless steel appliances and over-sized pantry with wooden shelves. Large yet cozy family room opens to a screened-in lanai extending your living space. Master and two bedrooms are on the main floor, bonus/4th bedroom with a full bath and walk-in closet on the second floor. Extras include
bamboo laminate floor in family room, hallways, secondary bedrooms, stairway and 4th bedroom. Recessed lighting, surround sound, newer HVAC, updated light fixtures and bathroom faucets. Large walk-in closets, Slate tile floor in lanai, paver walkway around the backside of the home and private, fenced-in backyard with preserve views. Great location, just minutes to Oakleaf Town Center, St. Vincent's Med. Ctr., NAS Jax, Cecil Commerce Ctr. and much more.
Location
State FL
County Duval
Community Watermill
Area 067-Collins Rd/Argyle/Oakleaf Plantation (Duval)
Direction From I-295 and Blanding Blvd., go S on Blanding, R on Argyle Forest Blvd, R on Staples Mill, R on Fallsmill Dr., home will be on the left.
Interior
Interior Features Breakfast Bar, Eat-in Kitchen, Pantry, Primary Bathroom -Tub with Separate Shower, Primary Downstairs, Walk-In Closet(s)
Heating Central, Electric, Heat Pump, Other
Cooling Central Air, Electric
Flooring Carpet, Laminate, Tile
Laundry Electric Dryer Hookup, Washer Hookup
Exterior
Parking Features Attached, Garage
Garage Spaces 2.0
Fence Back Yard, Wood
Pool Community, None
Amenities Available Children's Pool, Jogging Path, Tennis Court(s)
View Protected Preserve
Roof Type Shingle
Porch Patio
Total Parking Spaces 2
Private Pool No
Building
Sewer Public Sewer
Water Public
Architectural Style Traditional
Structure Type Fiber Cement,Stucco
New Construction No
Others
Tax ID 0164300125
Acceptable Financing Cash, Conventional, FHA, VA Loan
Listing Terms Cash, Conventional, FHA, VA Loan
Read Less Info
Want to know what your home might be worth? Contact us for a FREE valuation!

Our team is ready to help you sell your home for the highest possible price ASAP
Bought with LISA DUKE REALTY LLC
"My job is to find and attract mastery-based agents to the office, protect the culture, and make sure everyone is happy! "
200 W FORSYTH STREET SUITE 1605, Jacksonville, Florida, 32202, United States






